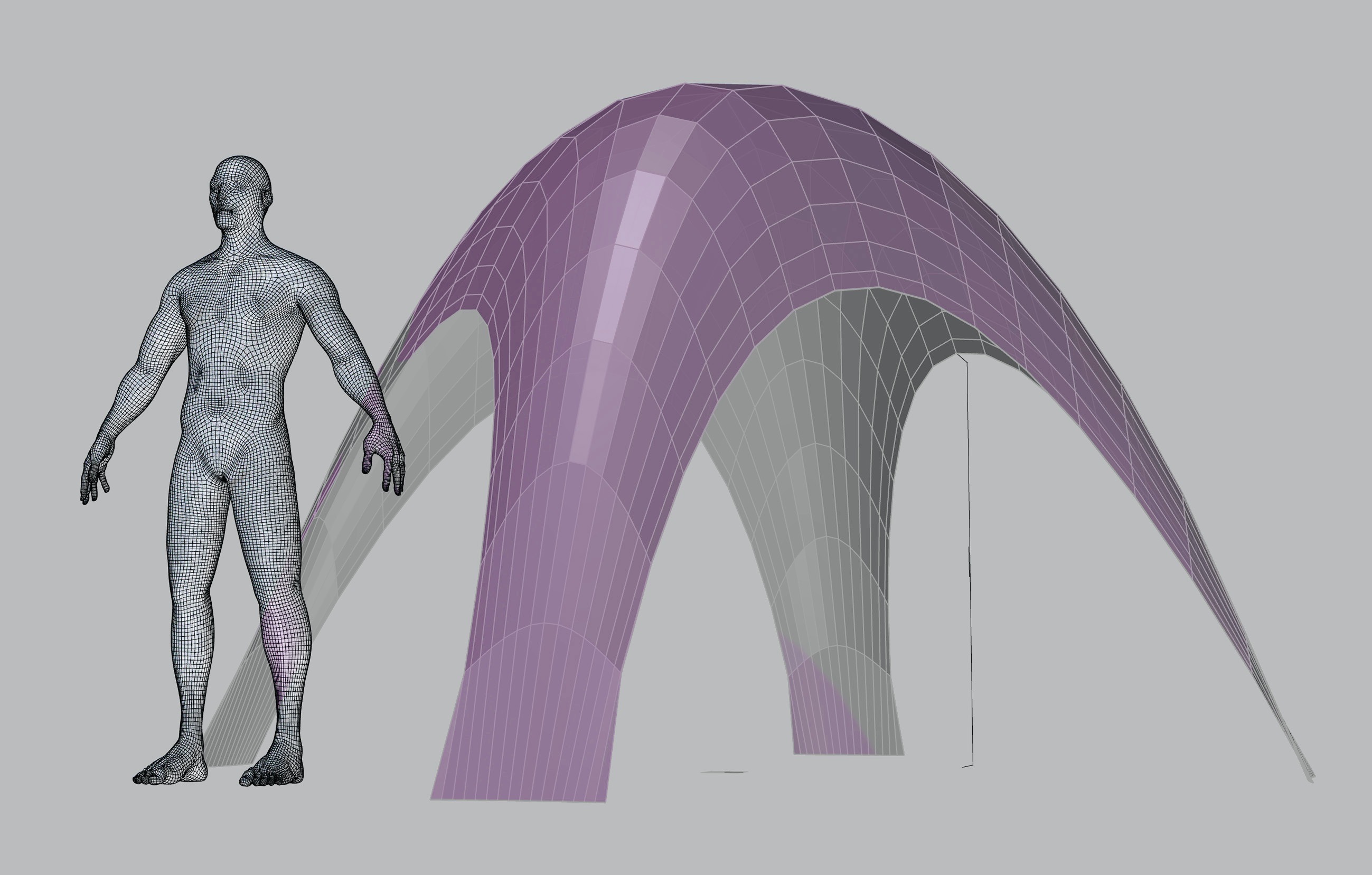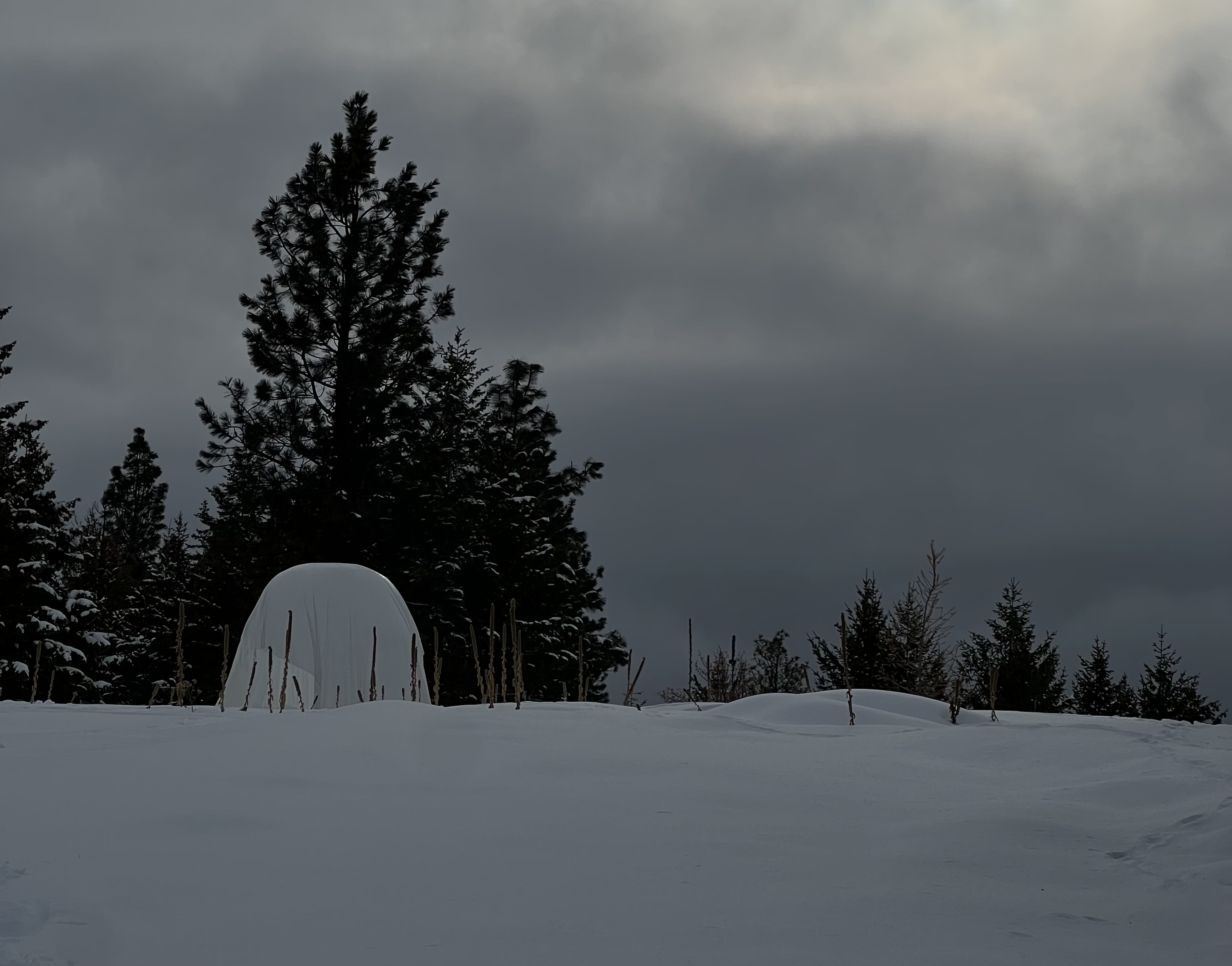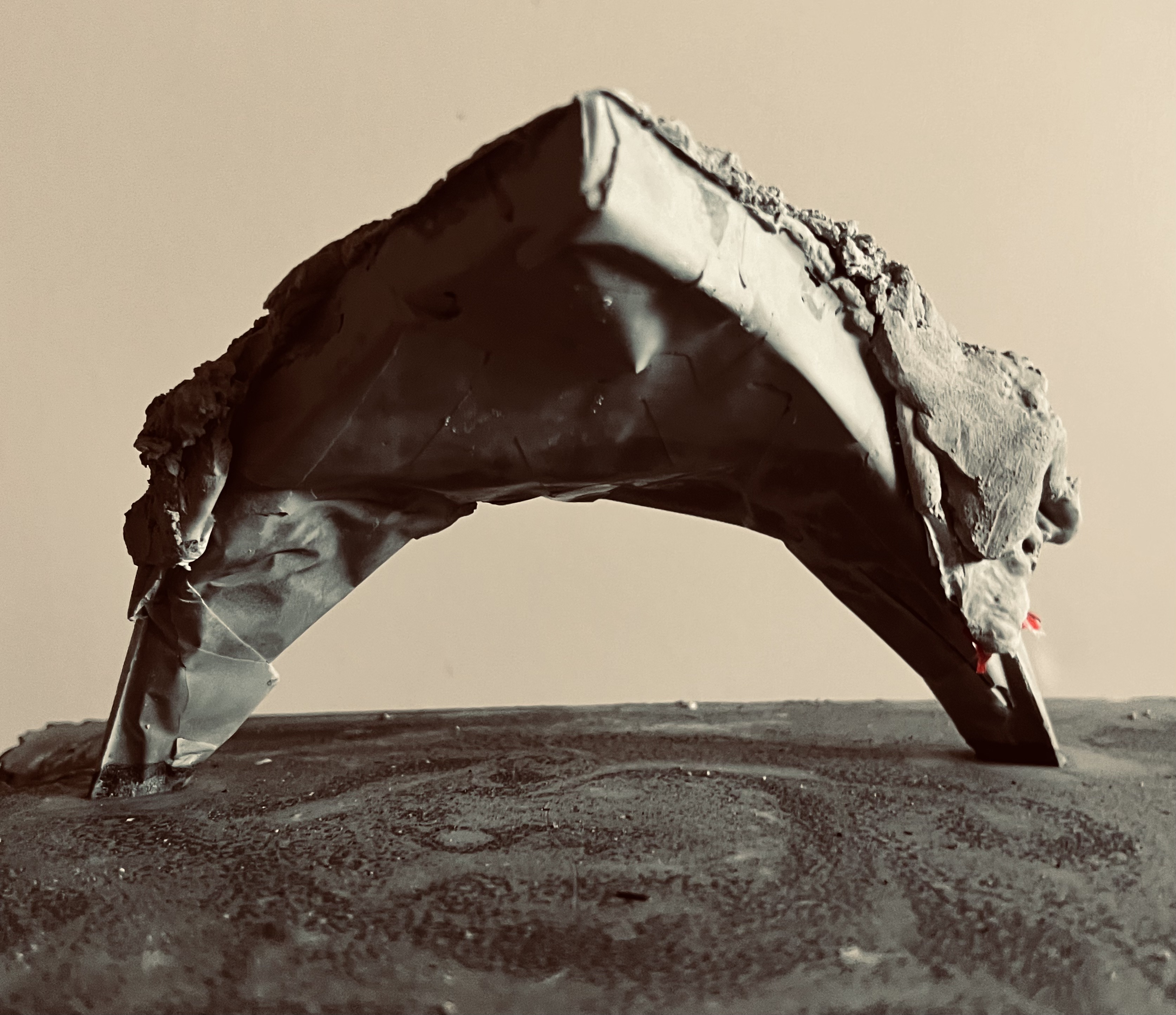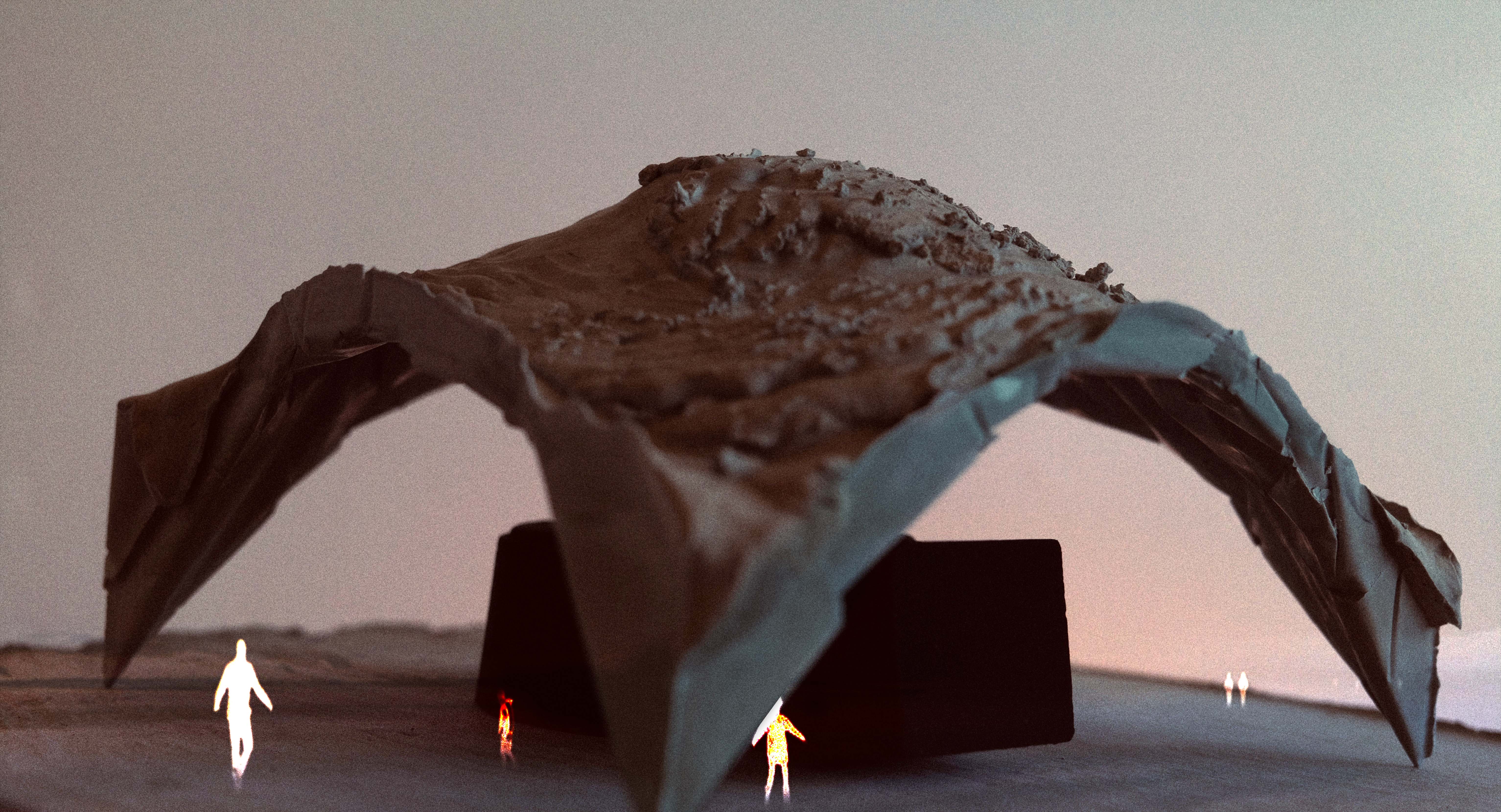KAGVRV is a Vancouver based design practice working across residential and small commercial projects with a focus on clarity, craft and territorial awareness. We design laneway houses, adaptive reuse spaces and tightly choreographed interiors, and we collaborate closely with builders and clients to deliver grounded and thoughtful architecture. Our work is guided by research into corridors of sovereignty, indigenous territorial futures and planetary urbanism themes that inform how we approach material, landscape and space at every scale.
Colin Berg MbuguaBachelor of Science in Architecture : Politecnico di Milano, Italy
Master of Architecture : University of British Columbia, Canada
Contact : colin@kagvrv.com
Multi - Generational family house 01
Location : Steveston, British Columbia
Status : In - progress
Location : Steveston, British Columbia
Status : In - progress
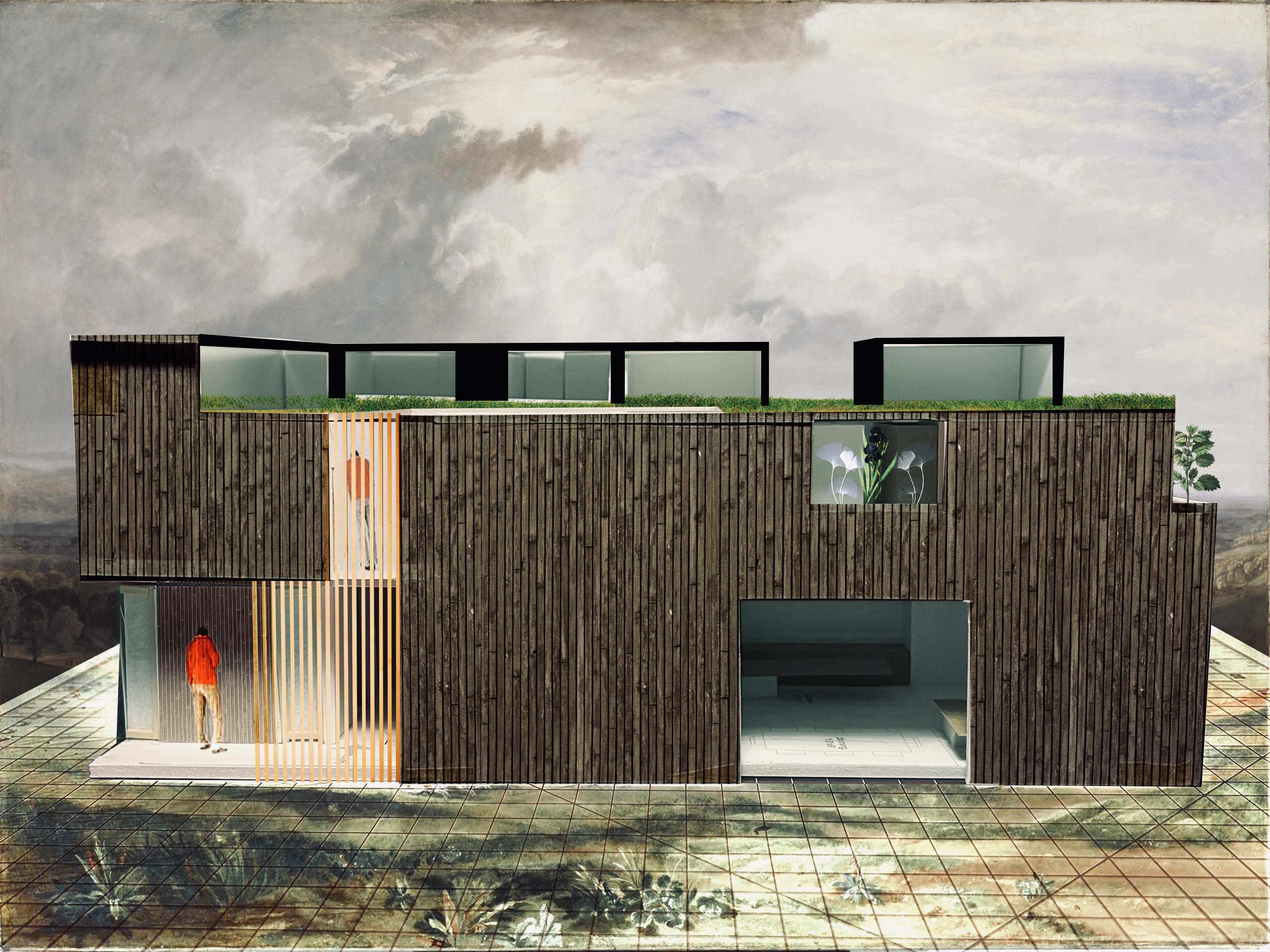
Concept sketch - Southern facade as a composition of a series of rooms from the entrance to the kitchen, dinning area, the private courtyard and the bedrooms havesting the southern light with use of clerestory windows.
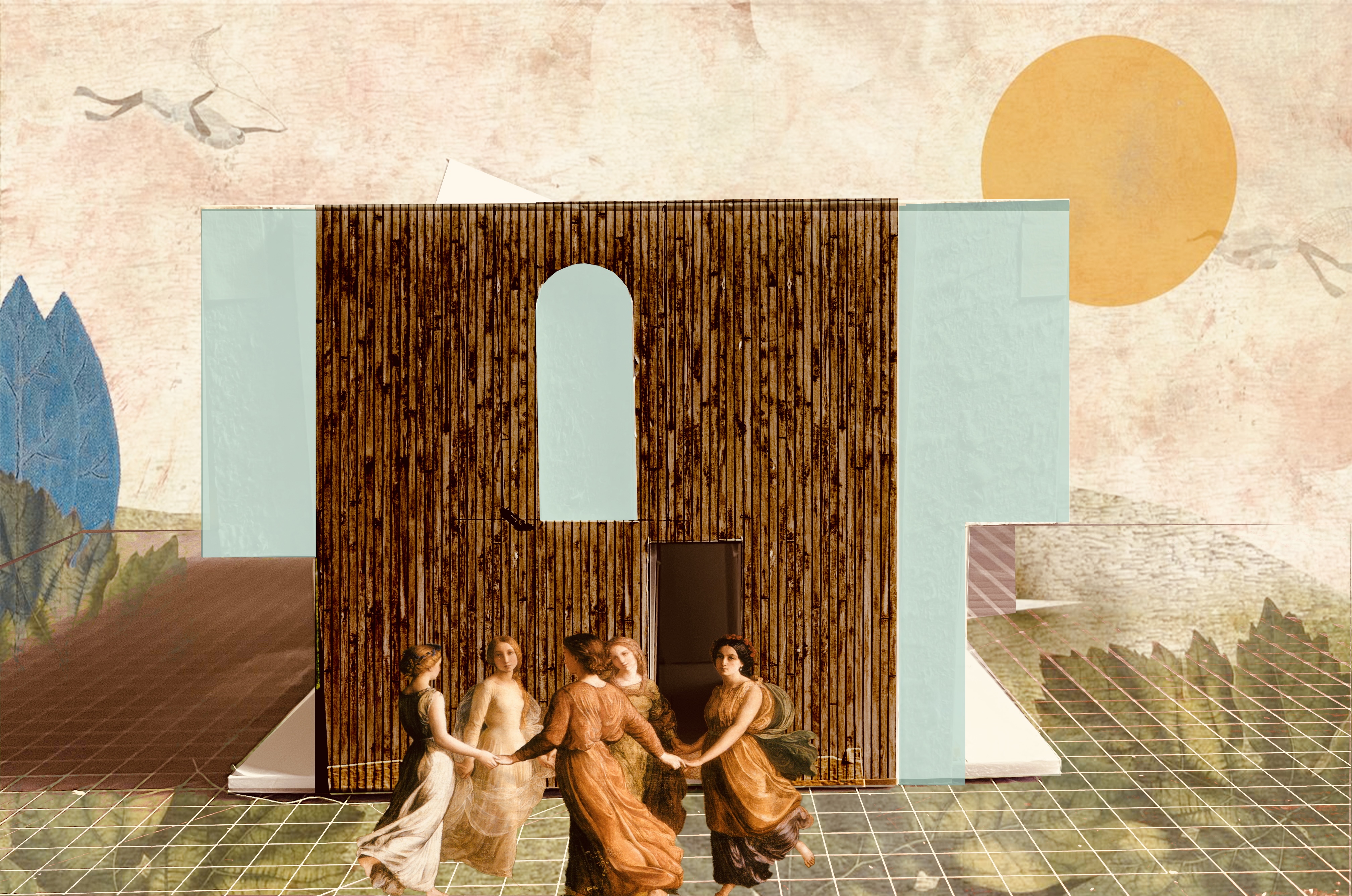
Concept sketch - Eastern facade as a identinty from the drive way. This moment mediates between the young couples entrance and the in-laws entrance to the left.

Concept sketch - Northern facade. The in-laws covered entrace area pulled into the center of the building through the landscape using a gentle ramp to navigate the topography. Buffering the entrance area from the living area is a cut out courtyard on the groundfloor which creates a seamless connection between the Japanese style garben and the interior living space. The inteded green roof slows down run-off in the commonly wet Vancouver climate and redirects it into its green spaces for absorbtion. The bedrooms from the young couples 4 bedroom unit cantilever over the entrance ramp.




