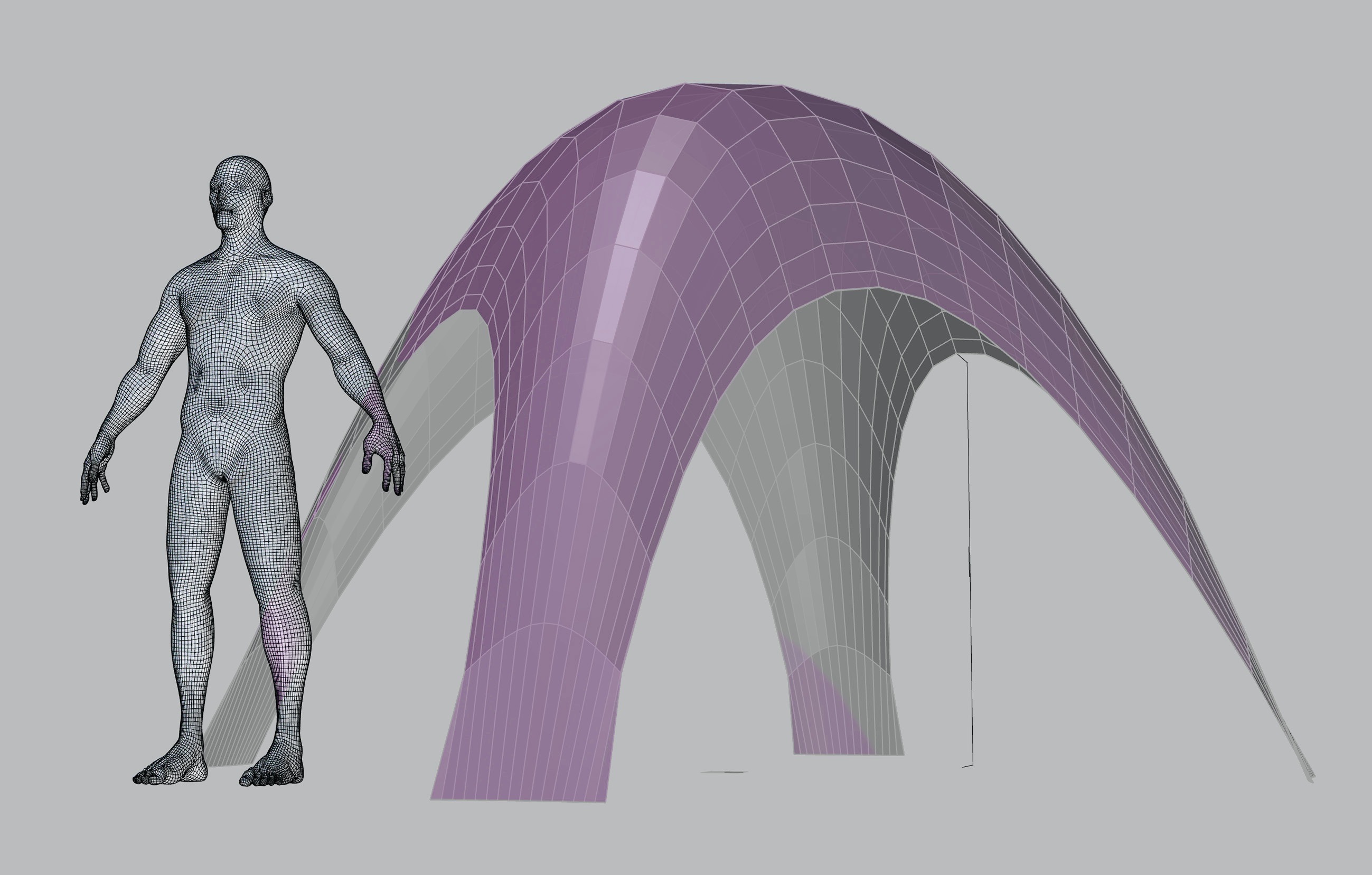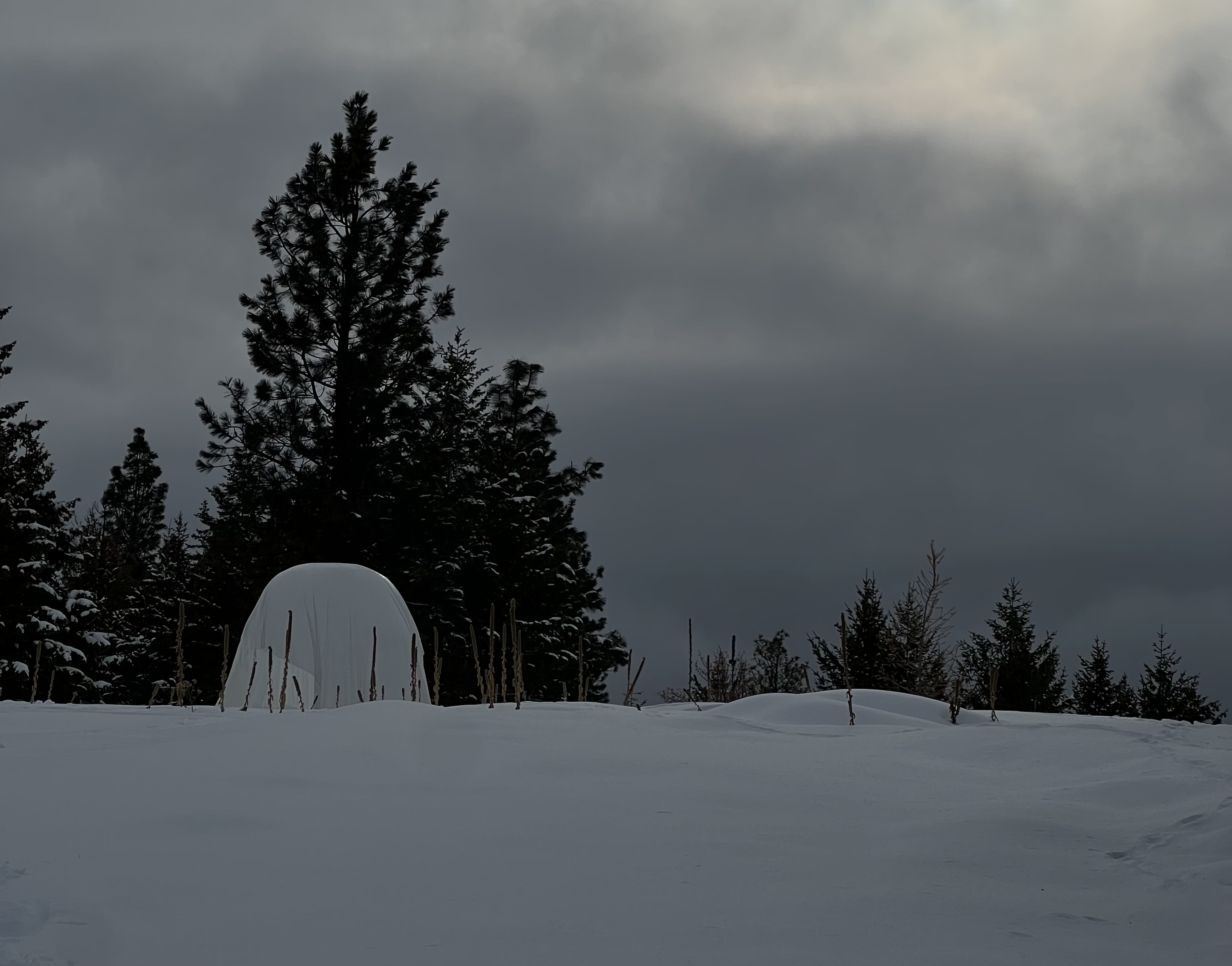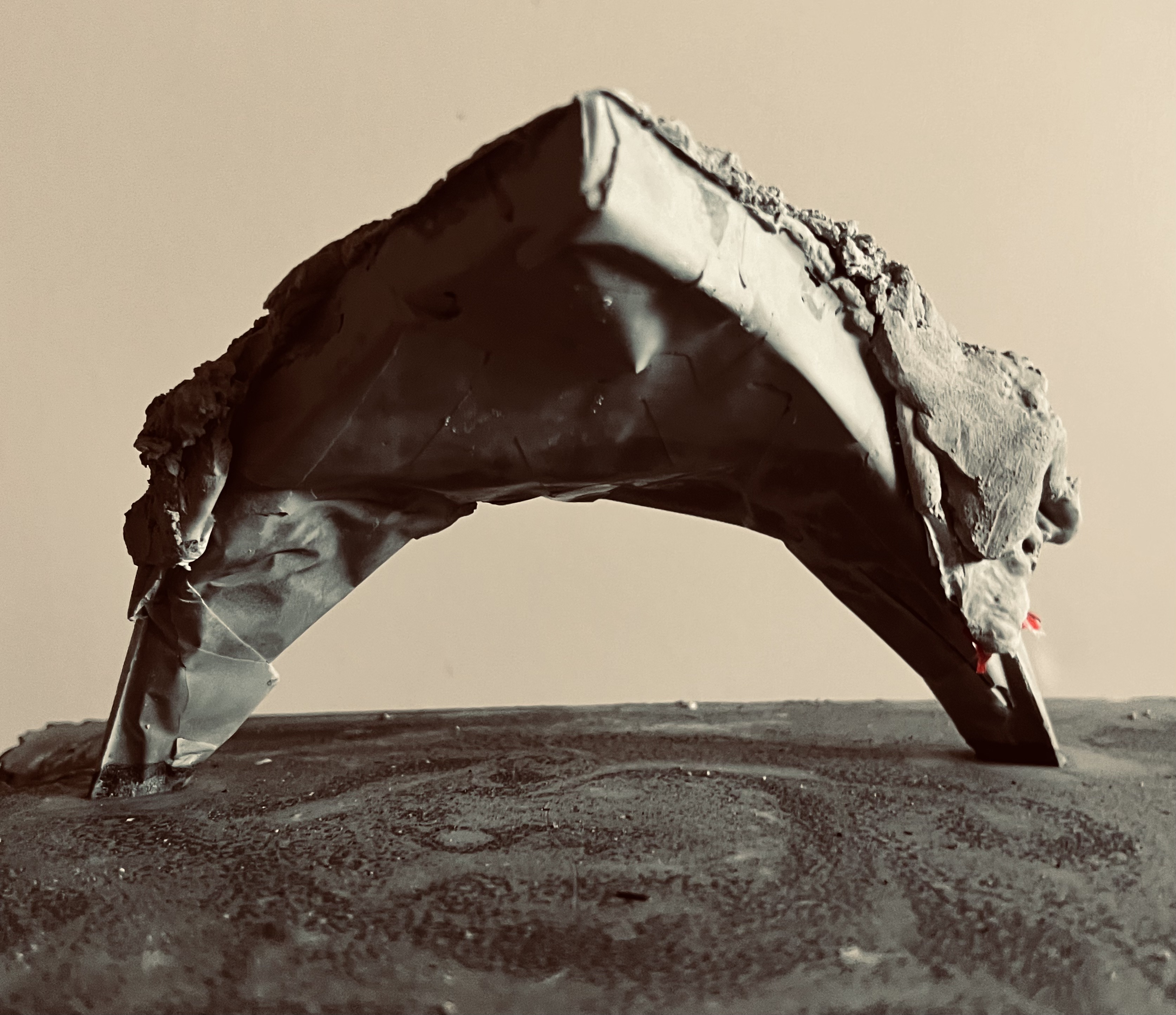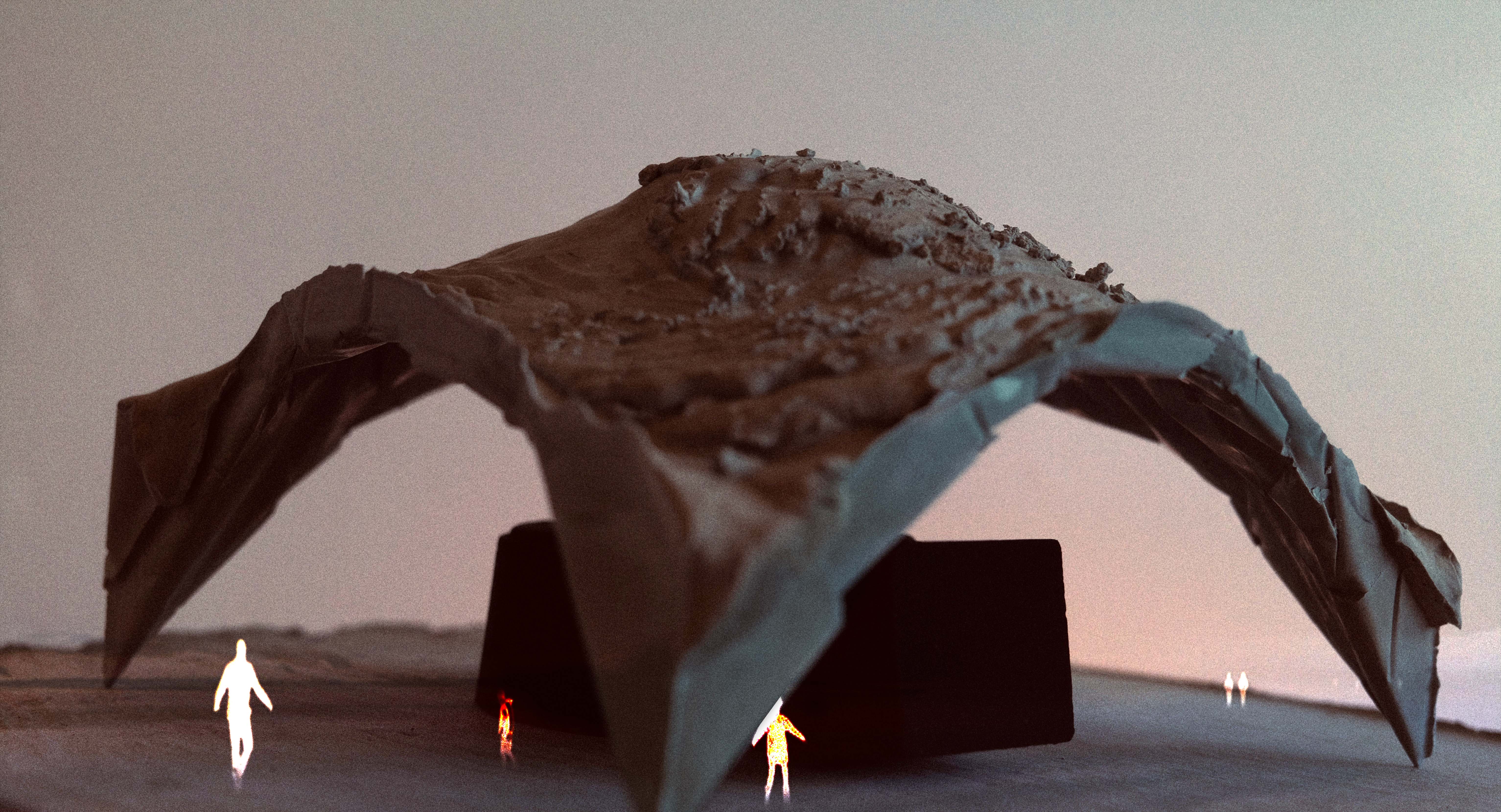KAGVRV is a Vancouver based design practice working across residential and small commercial projects with a focus on clarity, craft and territorial awareness. We design laneway houses, adaptive reuse spaces and tightly choreographed interiors, and we collaborate closely with builders and clients to deliver grounded and thoughtful architecture. Our work is guided by research into corridors of sovereignty, indigenous territorial futures and planetary urbanism themes that inform how we approach material, landscape and space at every scale.
Colin Berg MbuguaBachelor of Science in Architecture : Politecnico di Milano, Italy
Master of Architecture : University of British Columbia, Canada
Contact : colin@kagvrv.com
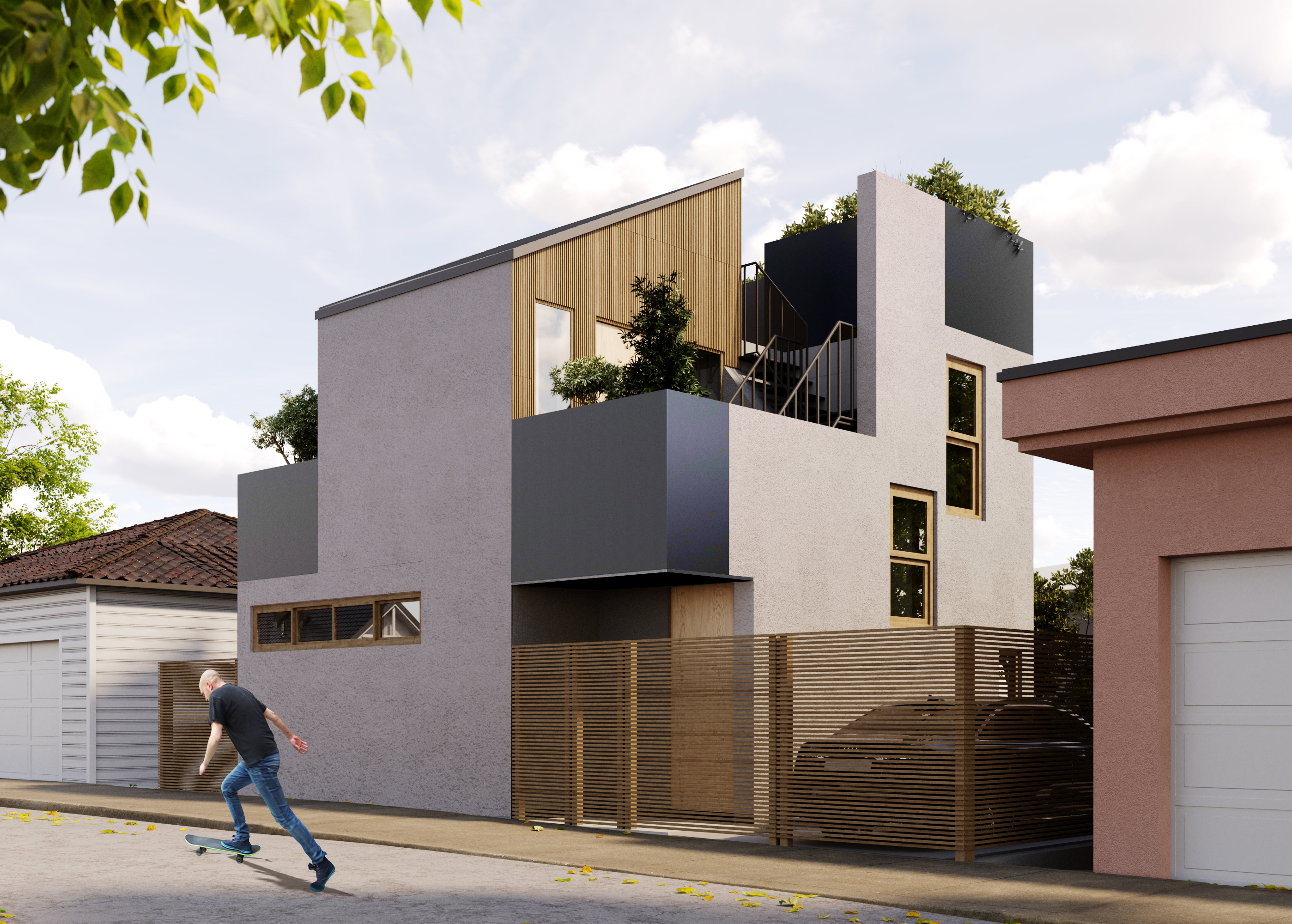
Live and Work Laneway Home
Location : Vancouver, British Columbia
Status : Permitting
The brief initially dictated a combination of an art studio and apartment. Commonly refered to as a lane-way house in Canada, this auxilary lot underwent policy change allowing for a more nuanced use of ones laneway property. As seen below, the design celebrates the program allowing for the multi generational occupants both in the existing main house and laneway to live and work with space for private semi - private and semi - public moments required in work and life.
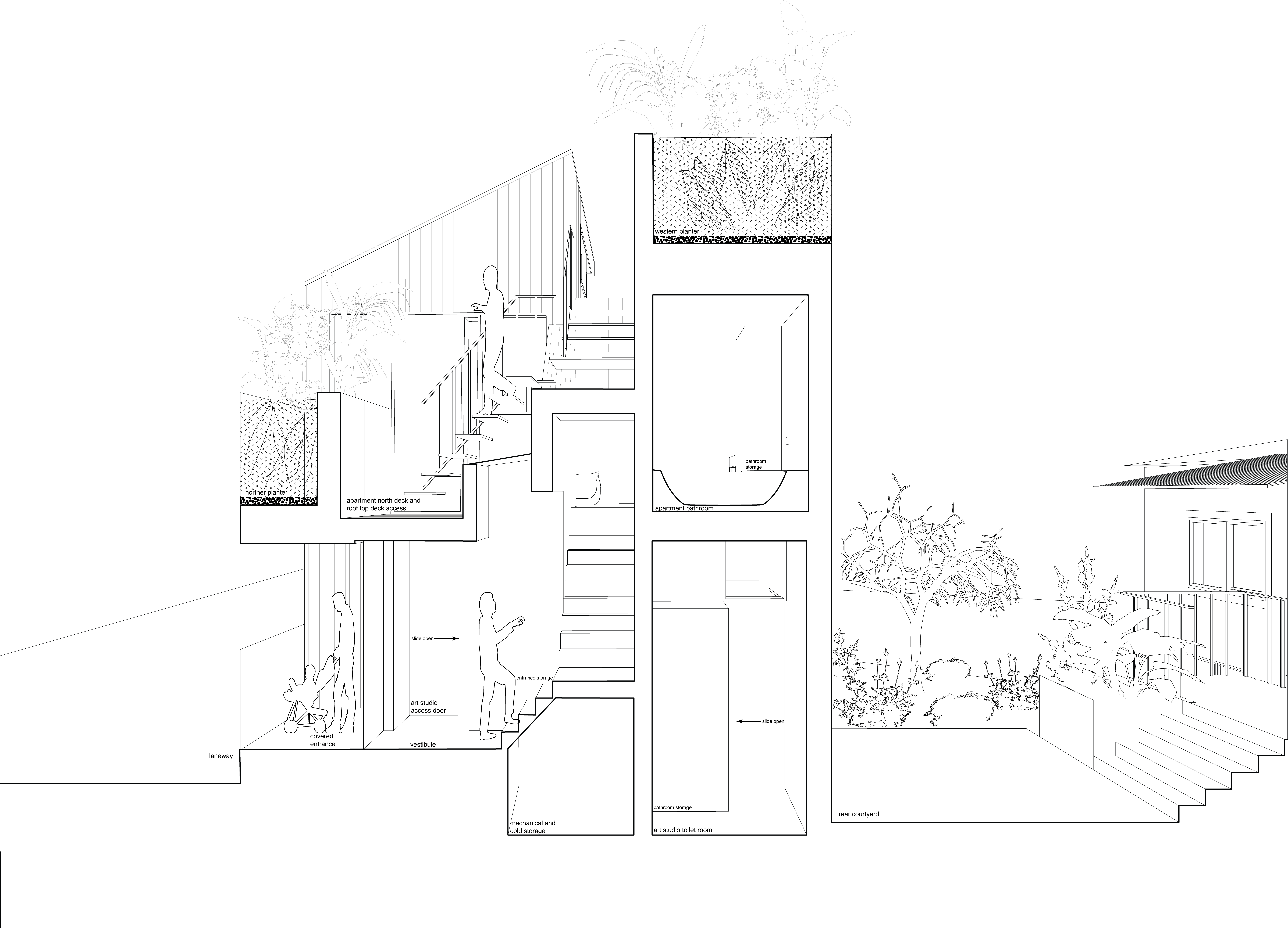 South Section : Depicting both access into the apartment, art studio and rooftop deck. Right up against the rear lane, auxilary units tend to need privacy from all 4 sides resulting in an introverted design with moments of voyerism for both the occupant and the public.
South Section : Depicting both access into the apartment, art studio and rooftop deck. Right up against the rear lane, auxilary units tend to need privacy from all 4 sides resulting in an introverted design with moments of voyerism for both the occupant and the public. 
North Section : The site falls on a steep hill, allowing for a play in scale. A modest presentation along the lane and porous facade looking into the rear courtyard. The roof top deck thus provides a much needed release, connecting the occupant to the context and benefitting from the altitude that allows for views into the North Vancouver mountain scape.
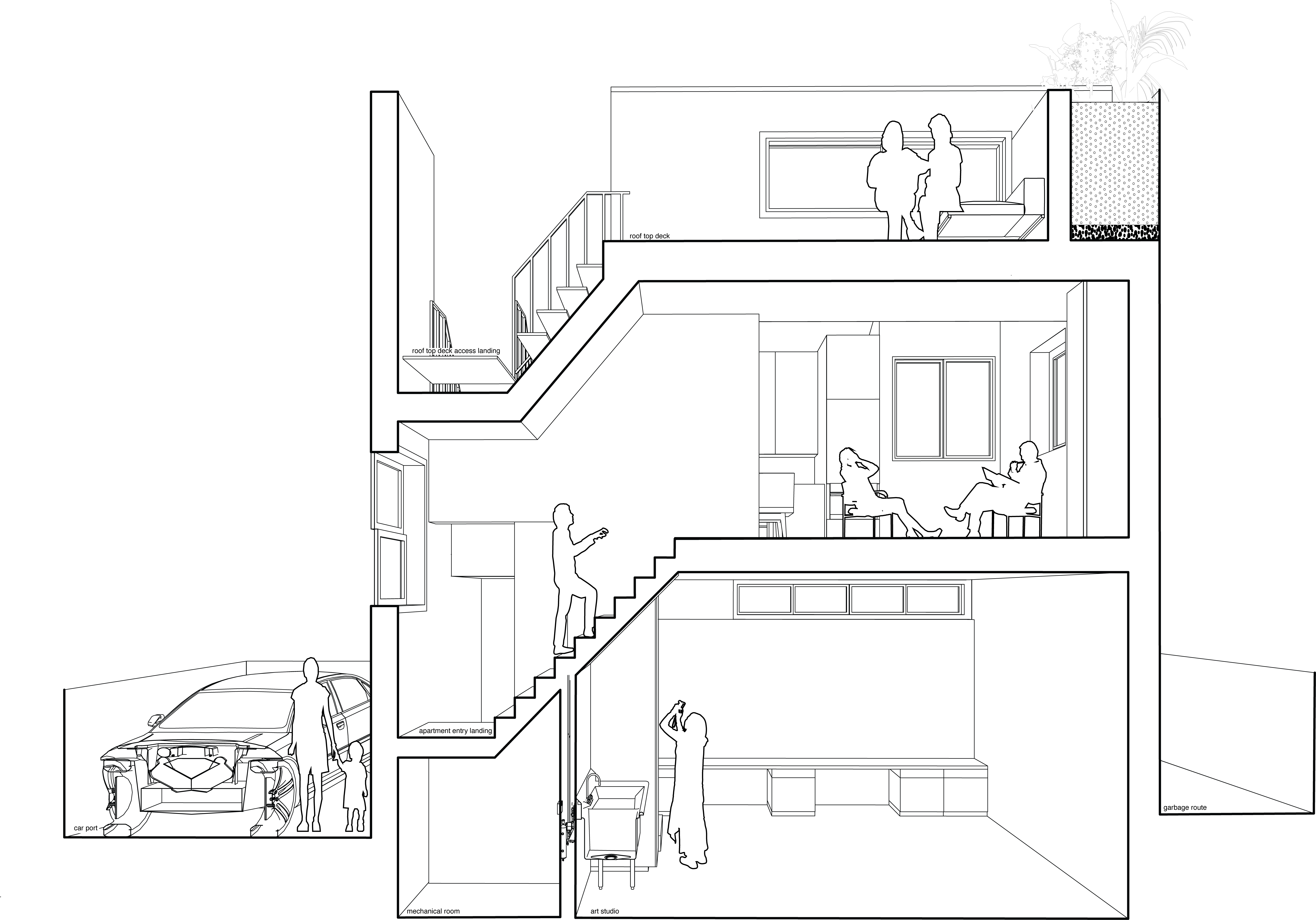
East Section : Designed with the intention to maintain warmth in the winter and cool in the summer, cross ventialtion integrated both in the building envelope (air gaps) and interior space ensures by simply opening or closing windows provides signifacant temperature and air quality differences. The clerestory windo looking into the apartment from the rooftop deck provides an atmosphere of washed natural light down the vaulted cieling and thermal gain throughout the year. The rendering of the light along the vaulted cieling provides the occupant with an intimate perspective of time of year and light.




