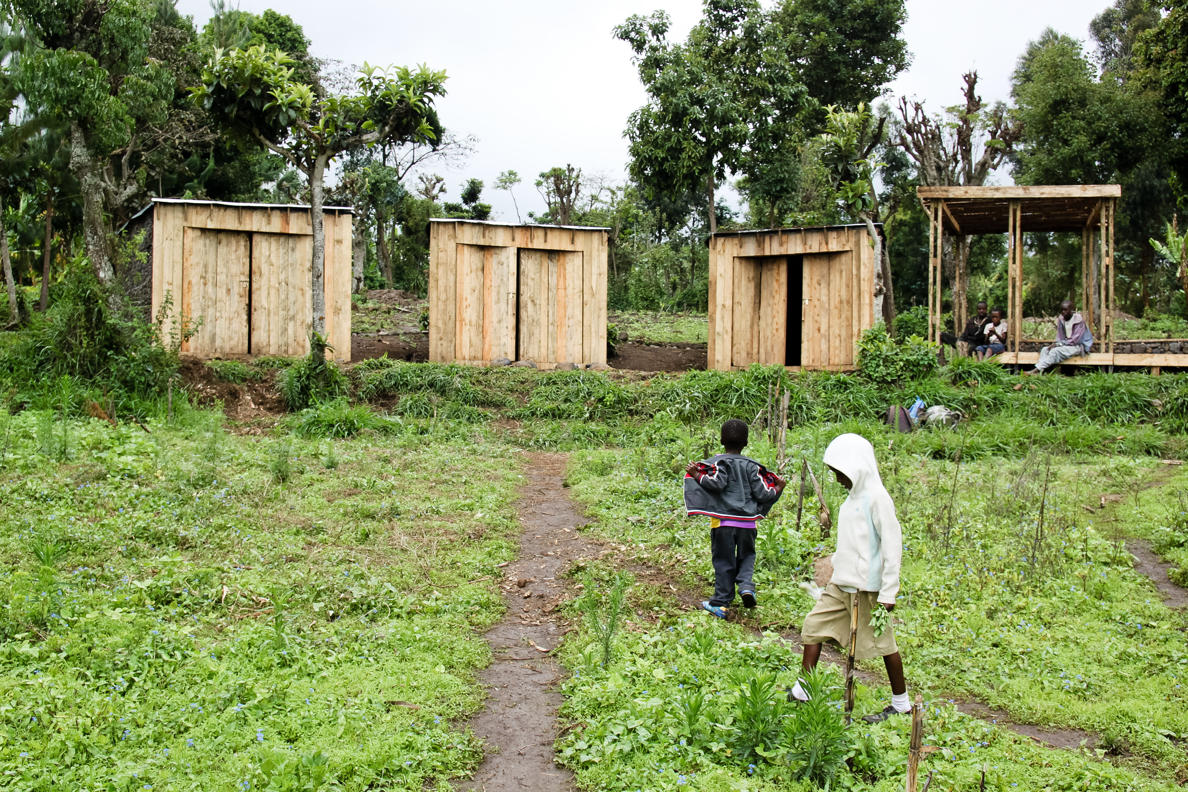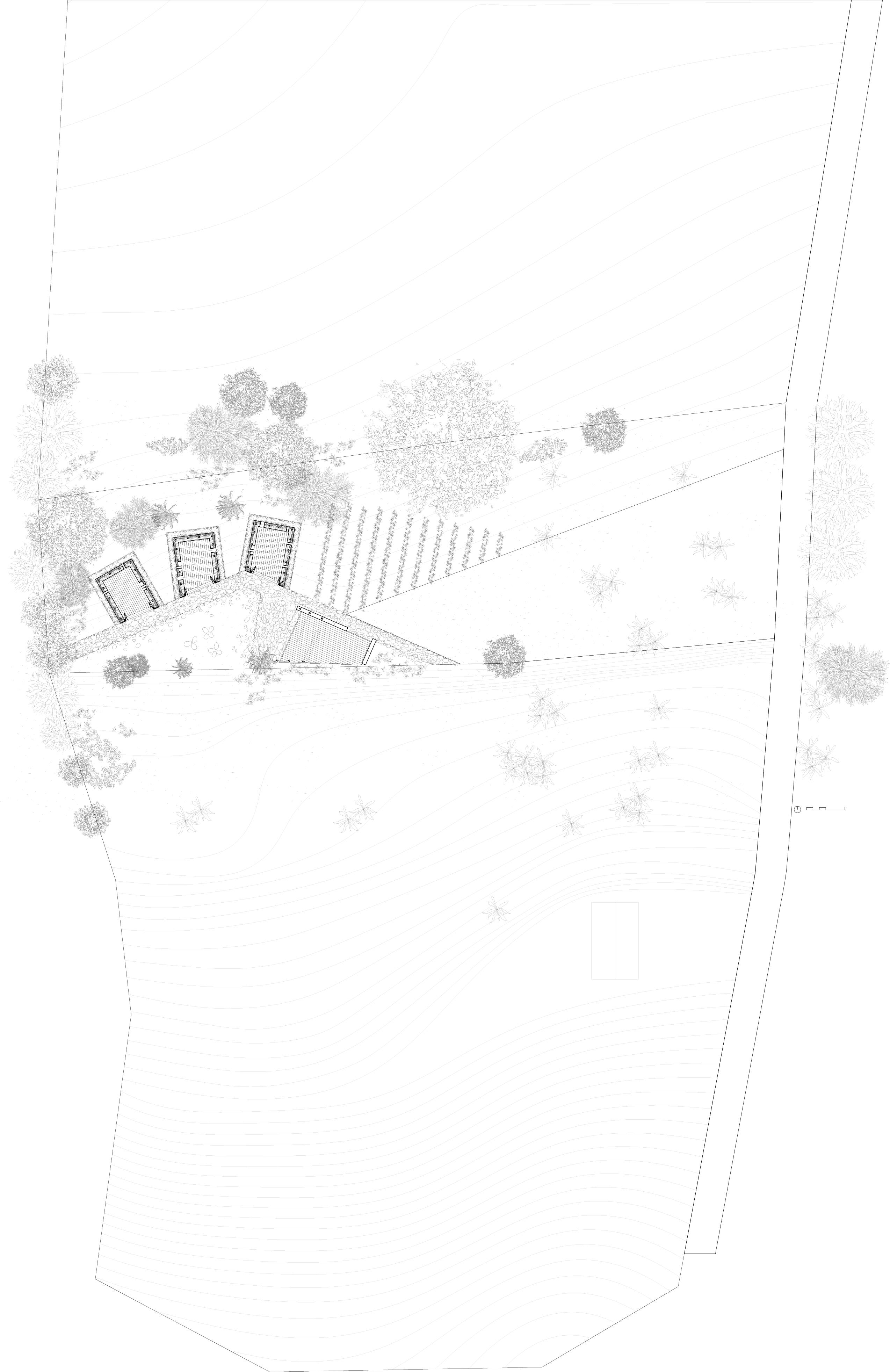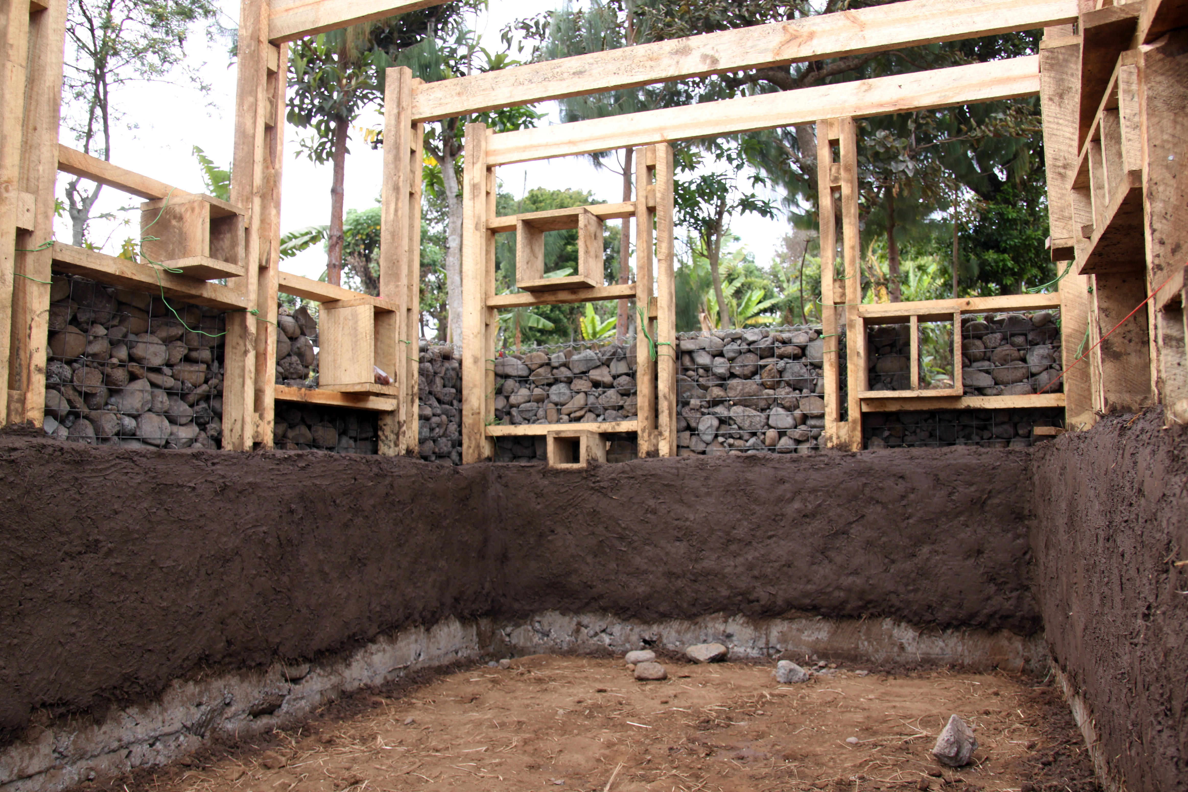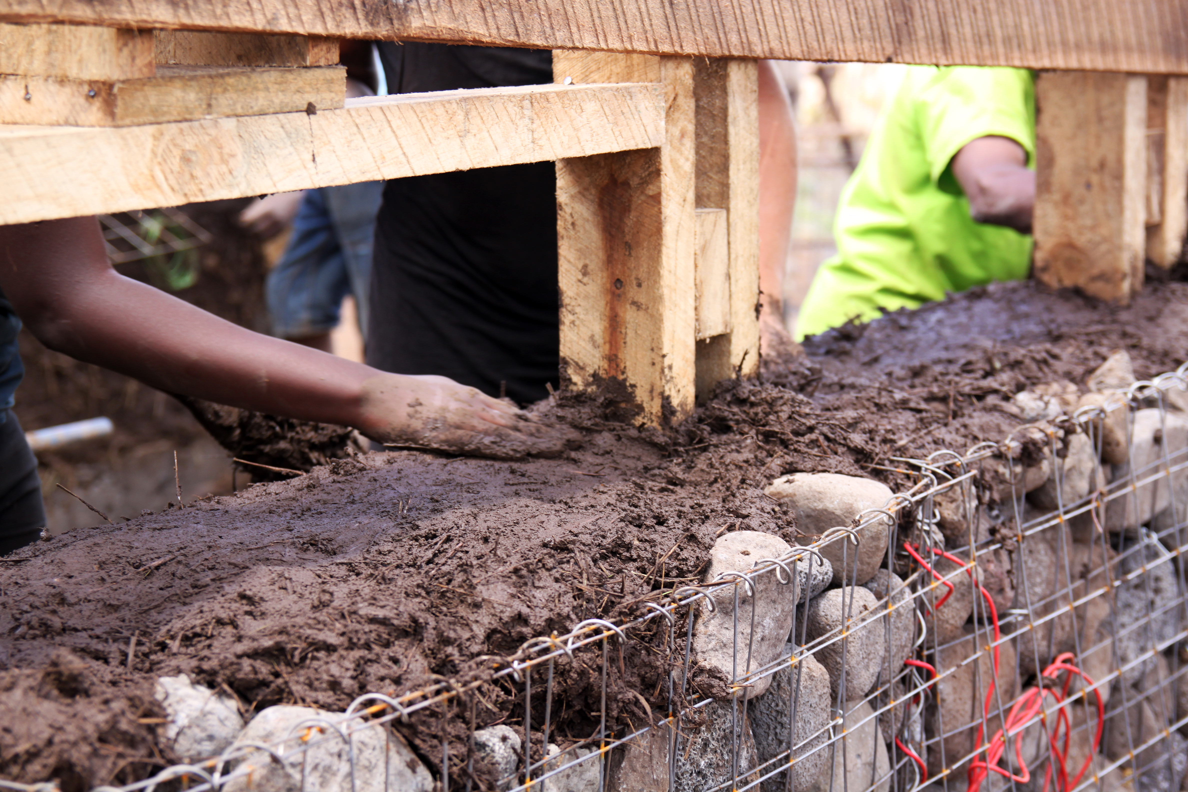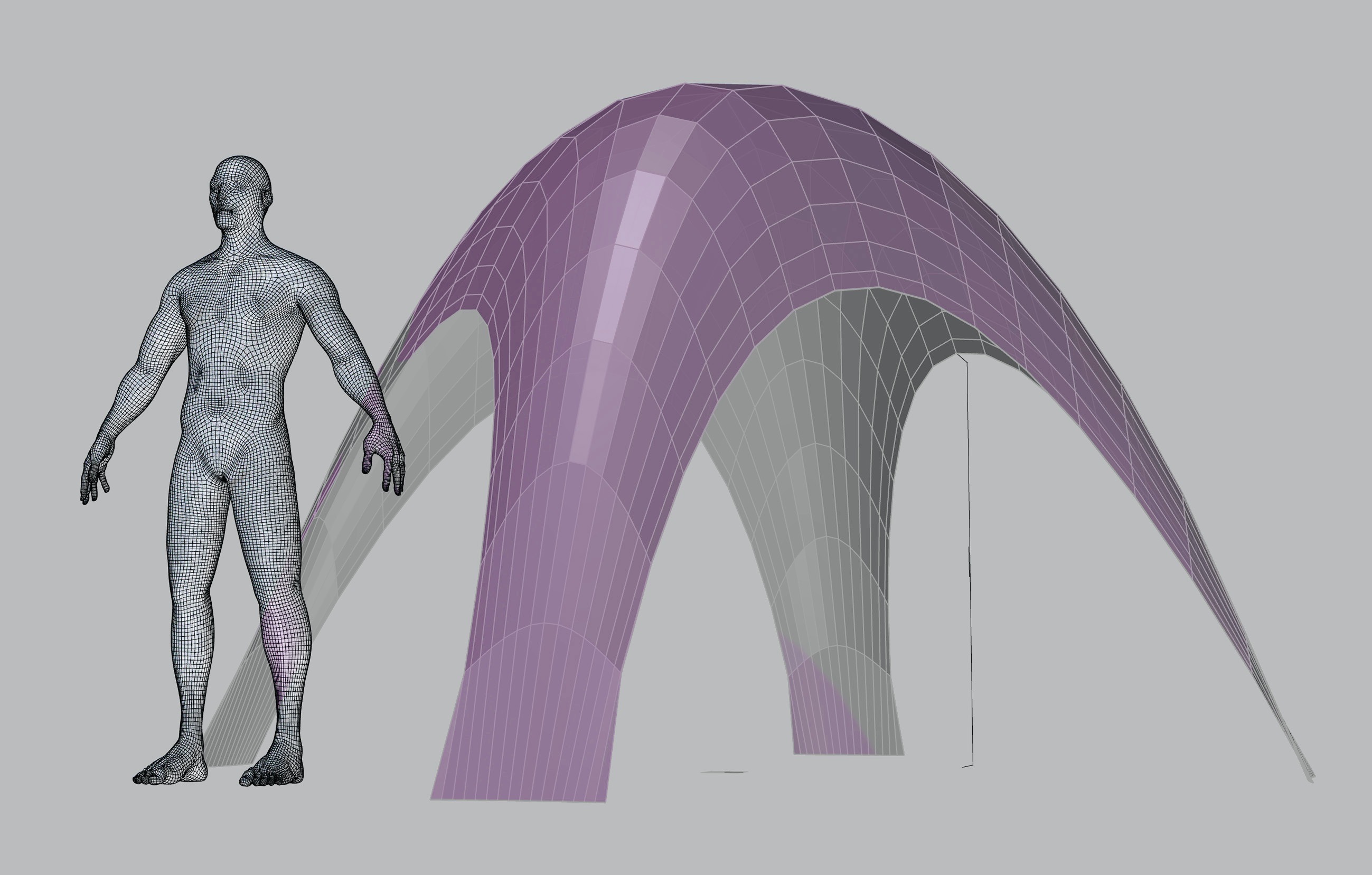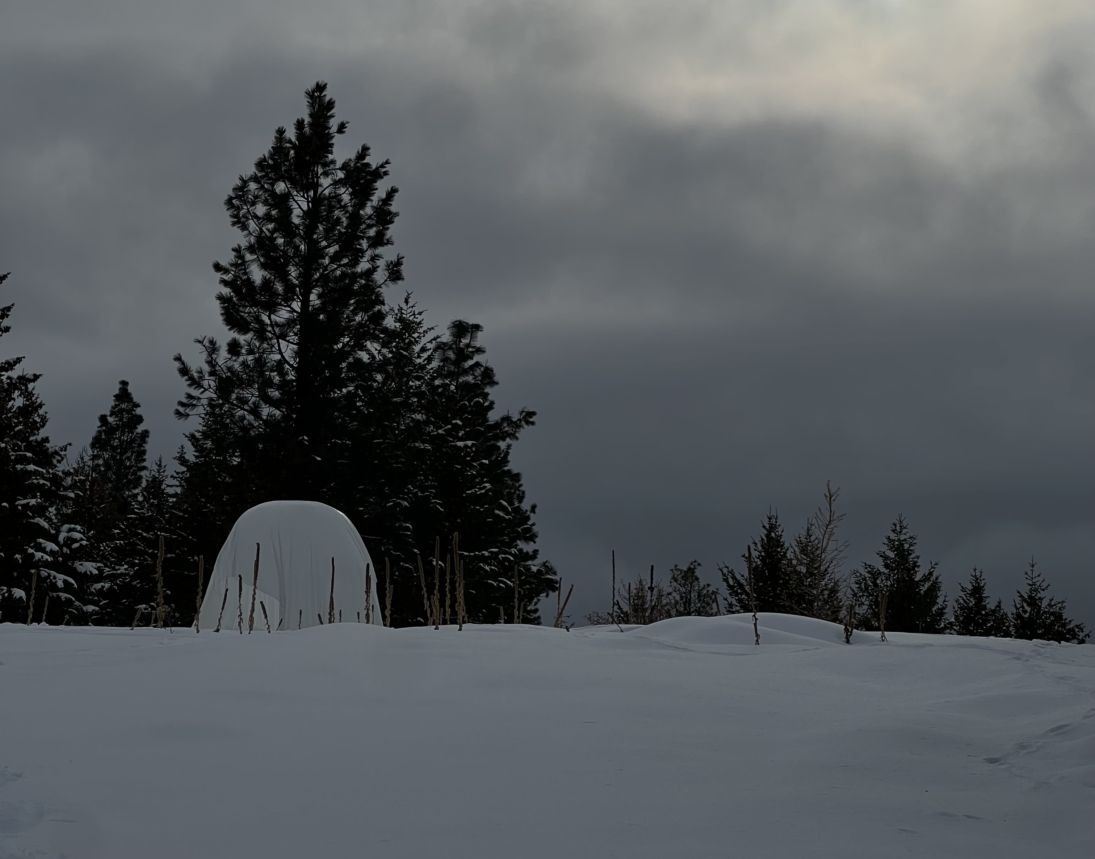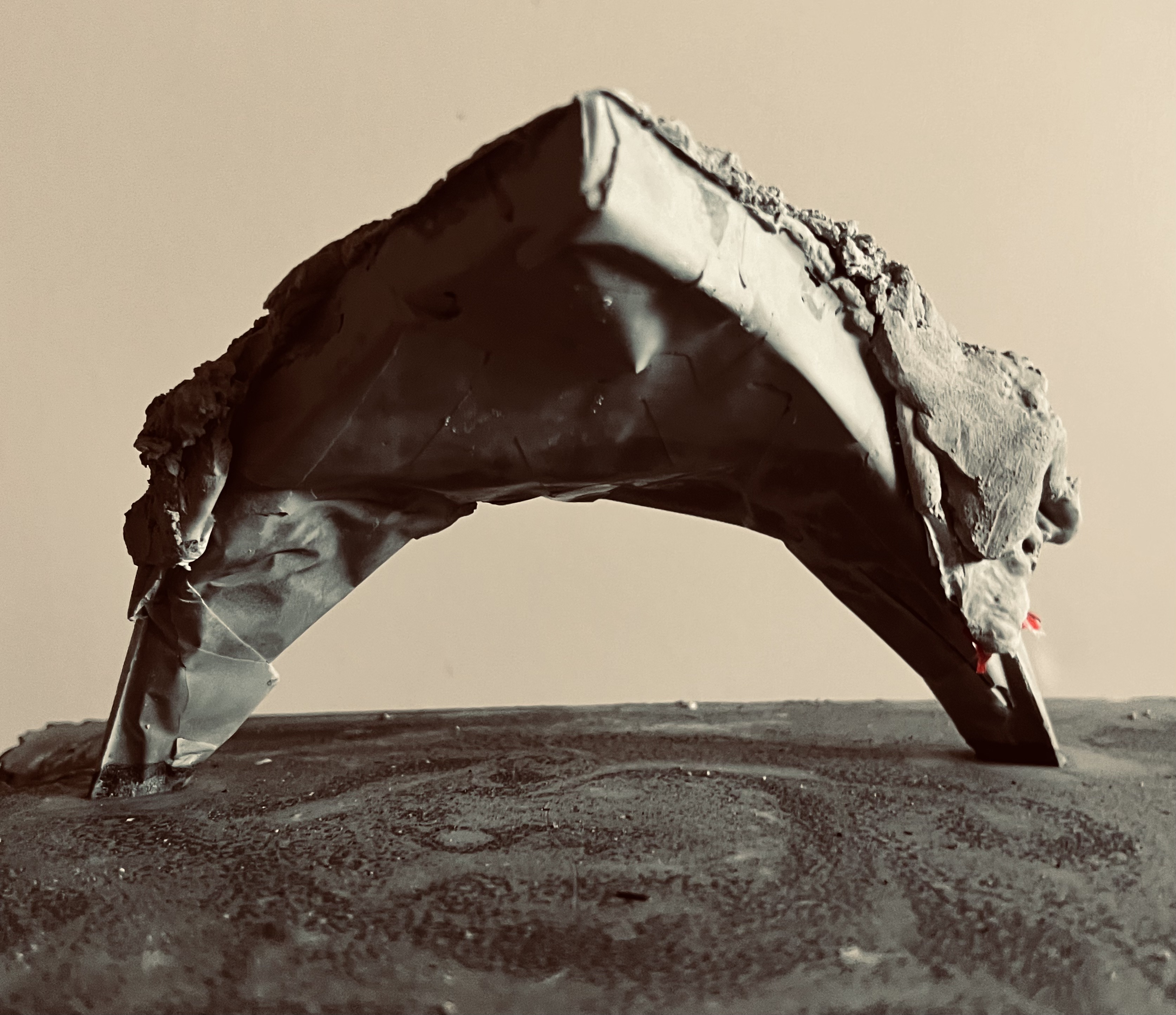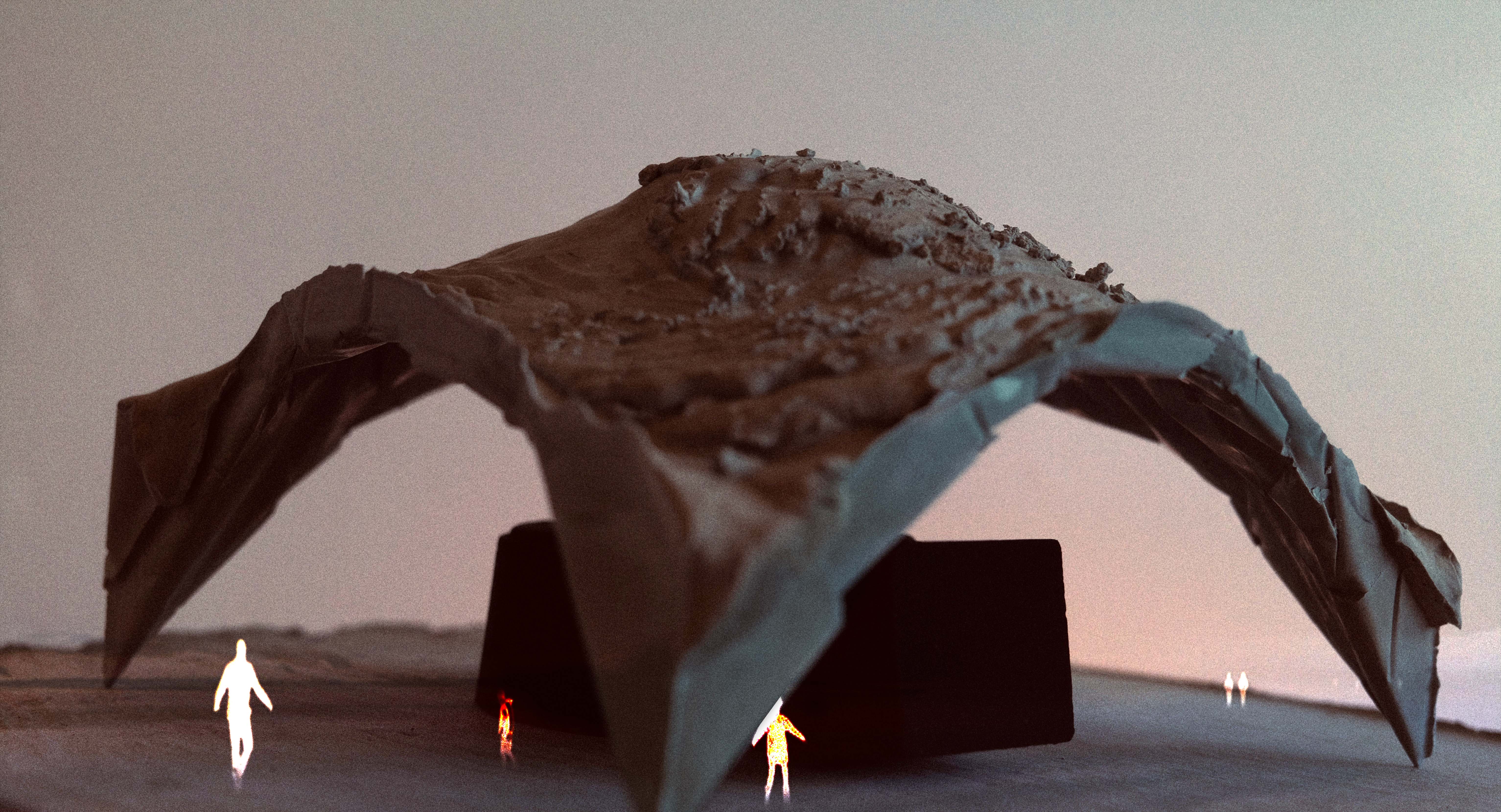Manifesto: On Atonement, Territory, and the West Coast Imagination
At KAGVRV , we do not see architecture as static form-making. We see it as a verb—a process of cultural memory, political responsibility, and land-based inquiry. Our work is rooted in the conviction that architecture in British Columbia is not just a discipline, but a mode of listening.
We practice in a place where history is layered and unfinished. The land we build on is not neutral; it is storied, contested, and alive. We believe that architecture on the West Coast—more than in any other region of North America—carries the potential for cultural atonement. Here, the built environment is not merely a projection of capital or identity, but a gesture of humility. The proximity to enduring Indigenous sovereignties invites a different tempo, a different kind of authorship. It urges us to dwell less as designers and more as stewards.
Our studio aligns itself with the ethos Kenneth Frampton describes in Critical Regionalism, but with the added urgency of decolonial practice. We do not seek to romanticize the regional, but to mine it for responsibility. The climate, the forest, the cedar post, the rain shadow—these are not backdrops, but co-authors. Our work aims to make space for stories that predate the tools we draw with.
Unlike the more literal or commercially driven architecture, our West Coast clientele often act as patrons in the classical sense: individuals, communities, and institutions who fund projects not for prestige, but for meaning. This is particularly visible in collaborations with First Nations communities in BC’s interior, where the design process is as much about ceremony and remembrance as it is about program.
We design spaces that embrace incompletion, celebrate material honesty, and elevate the communal over the iconic. Our interest lies not in signature buildings, but in signatures of care—rooflines that respond to mountain profiles, walls that shadow tree lines, and interiors that hold silence with integrity.
KAGVRV exists not to dominate the landscape, but to conspire with it. We understand atonement as an architectural act: a willingness to build with reverence, to accept limits, and to embed architecture in a longer continuum of cultural regeneration. In this, the West Coast is not just our context—it is our curriculum.
Colin Berg MbuguaBachelor of Science in Architecture : Politecnico di Milano, Italy
Master of Architecture : University of British Columbia, Canada
Contact : colin@kagvrv.com
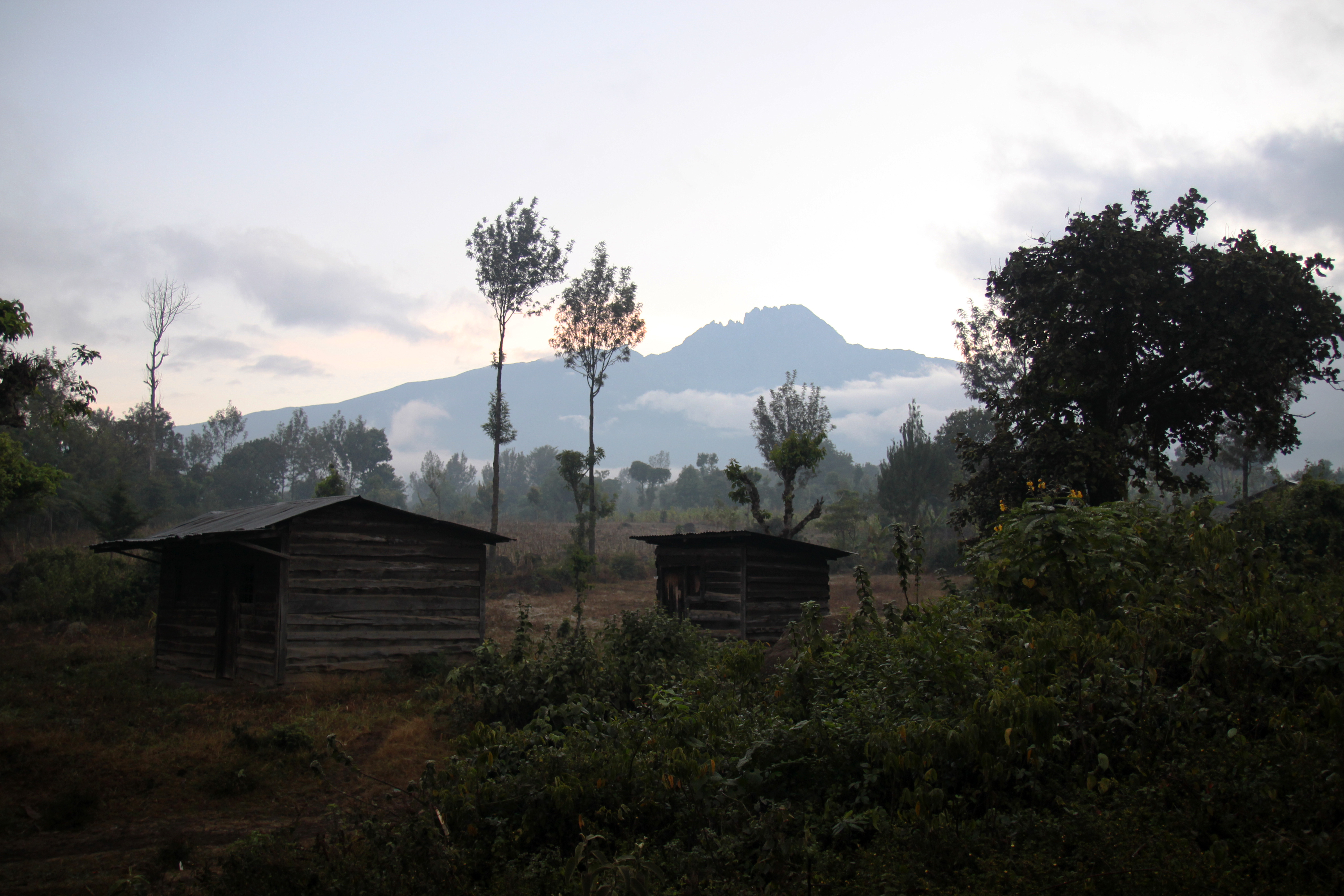
Kasirwa Earth House
Project Location : Mt Kilimanjaro , Tanzania
Completed : Fall 2015
Project Location : Mt Kilimanjaro , Tanzania
Completed : Fall 2015
About 1,800 m above sea level on the Mt Kilimanjaro, Kisirwa village got the opportunity to boost development by having a school built. Three volumes to house incoming teachers and a pavilion next to the entrance of the site works as a start to developing this arts school to improve the culture and education of the children in this village. A statement made by using vernacular architecture makes a contrast to the cement structures littered in the village. This project was used to educate the villager residents that using vernacular architecture with few contemporary solutions could be the solution to re- duce costs of construction, improve thermal comfort of living and celebrate a rich history in architecture and construction. The structure of the volumes were timber posts re- enforced with mud walls enclosed in gabions with rocks collected from a nearby river. Involving the community in the design of the space as well as the construction.
