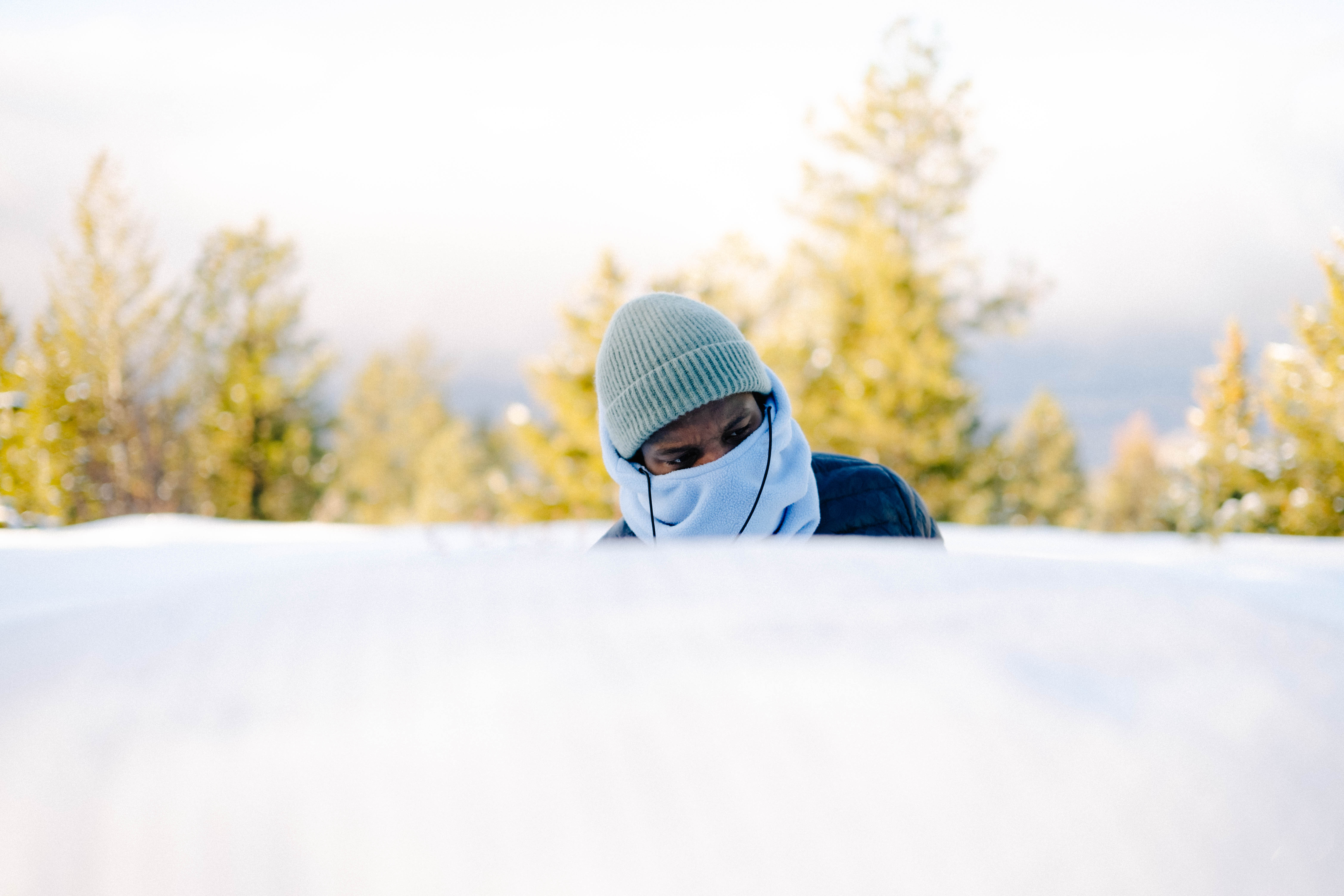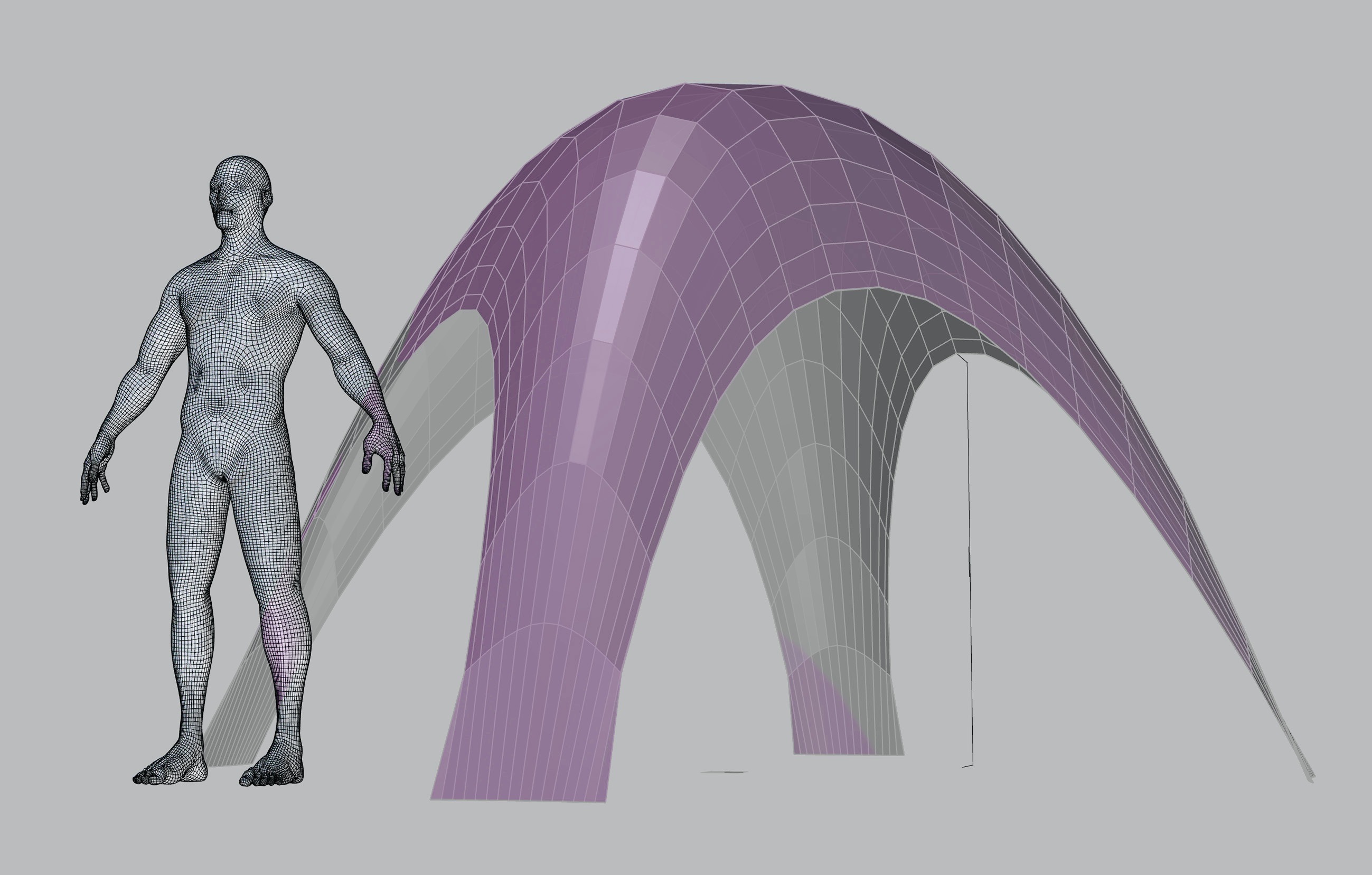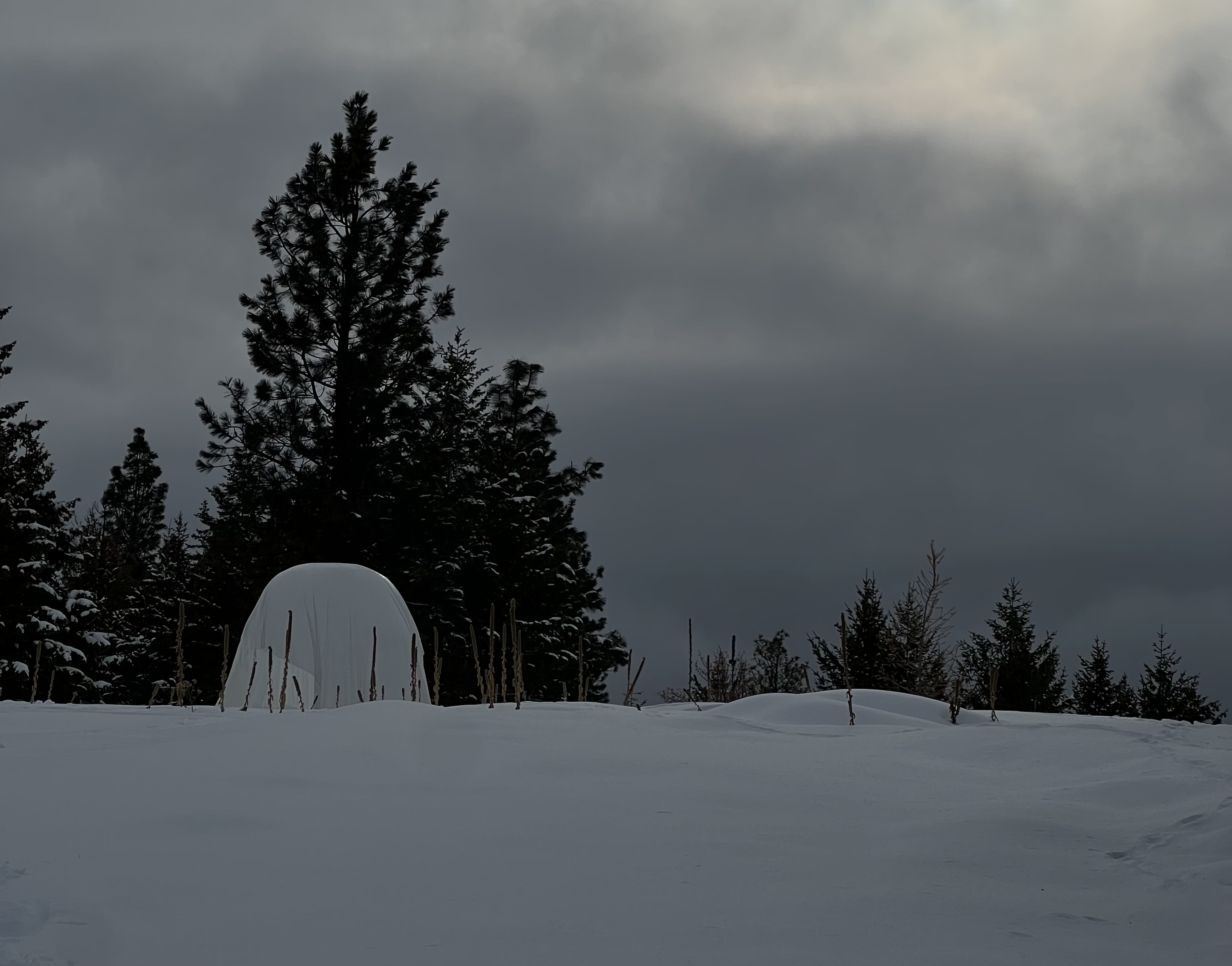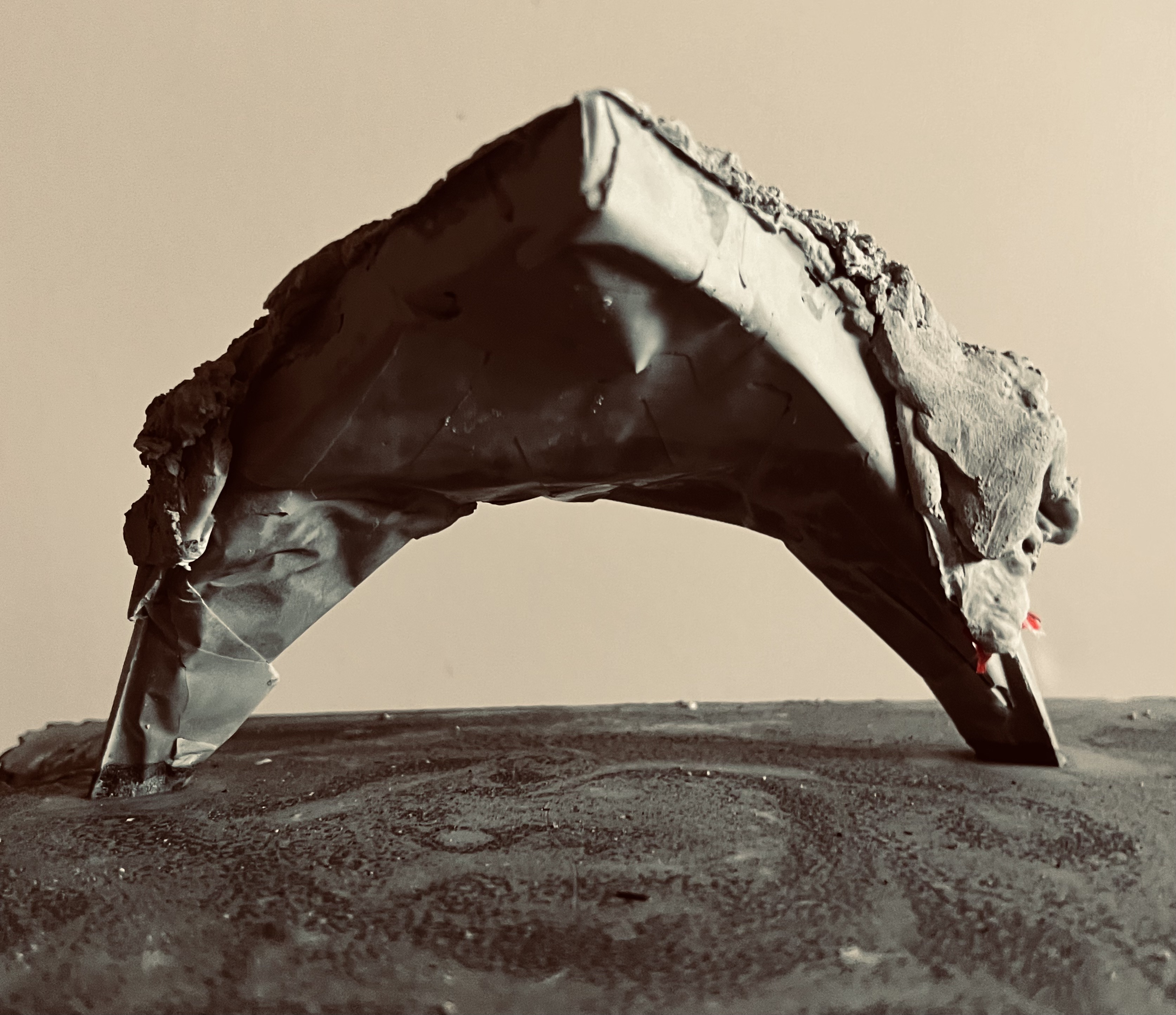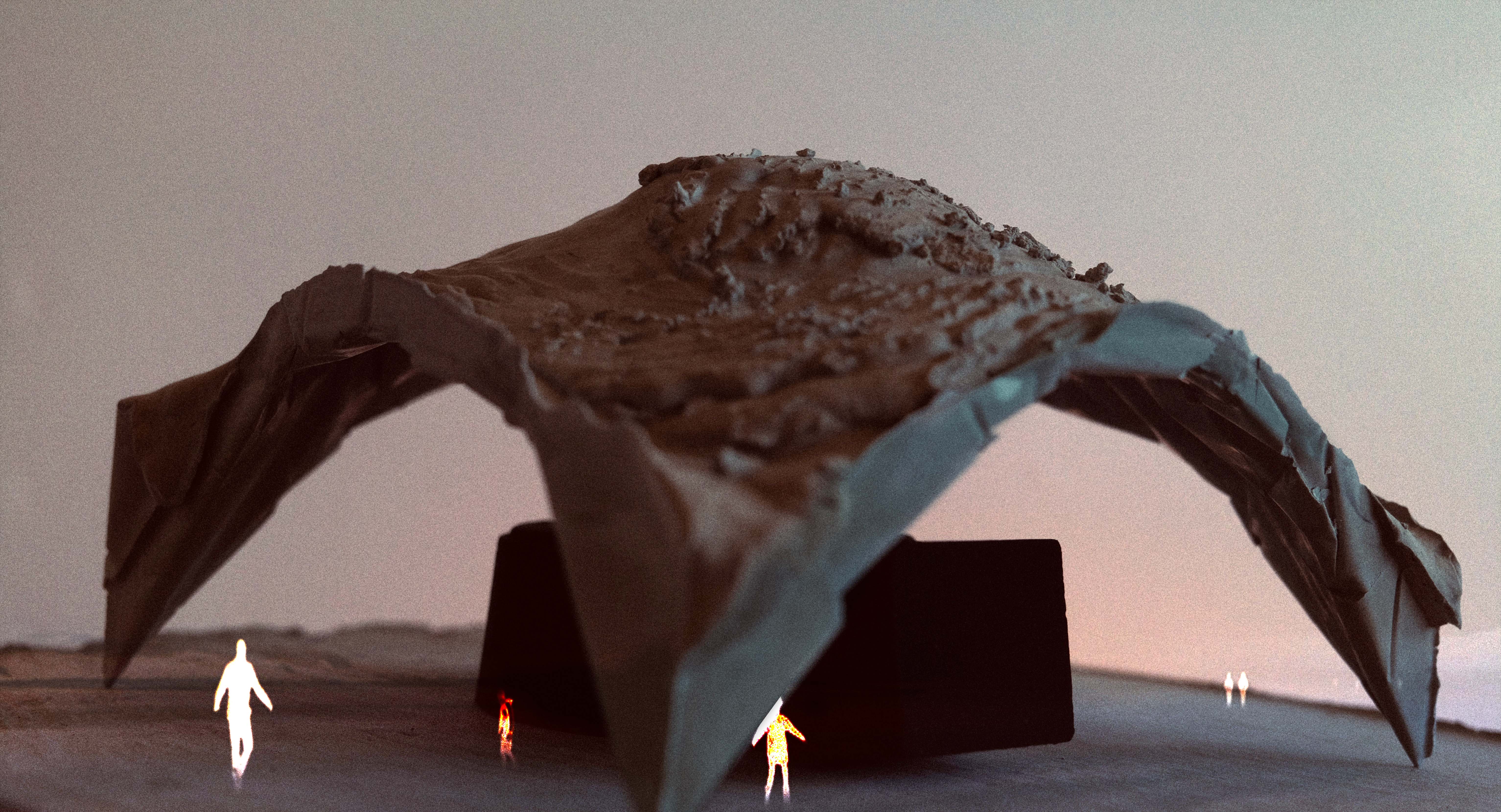Manifesto: On Atonement, Territory, and the West Coast Imagination
At KAGVRV , we do not see architecture as static form-making. We see it as a verb—a process of cultural memory, political responsibility, and land-based inquiry. Our work is rooted in the conviction that architecture in British Columbia is not just a discipline, but a mode of listening.
We practice in a place where history is layered and unfinished. The land we build on is not neutral; it is storied, contested, and alive. We believe that architecture on the West Coast—more than in any other region of North America—carries the potential for cultural atonement. Here, the built environment is not merely a projection of capital or identity, but a gesture of humility. The proximity to enduring Indigenous sovereignties invites a different tempo, a different kind of authorship. It urges us to dwell less as designers and more as stewards.
Our studio aligns itself with the ethos Kenneth Frampton describes in Critical Regionalism, but with the added urgency of decolonial practice. We do not seek to romanticize the regional, but to mine it for responsibility. The climate, the forest, the cedar post, the rain shadow—these are not backdrops, but co-authors. Our work aims to make space for stories that predate the tools we draw with.
Unlike the more literal or commercially driven architecture, our West Coast clientele often act as patrons in the classical sense: individuals, communities, and institutions who fund projects not for prestige, but for meaning. This is particularly visible in collaborations with First Nations communities in BC’s interior, where the design process is as much about ceremony and remembrance as it is about program.
We design spaces that embrace incompletion, celebrate material honesty, and elevate the communal over the iconic. Our interest lies not in signature buildings, but in signatures of care—rooflines that respond to mountain profiles, walls that shadow tree lines, and interiors that hold silence with integrity.
KAGVRV exists not to dominate the landscape, but to conspire with it. We understand atonement as an architectural act: a willingness to build with reverence, to accept limits, and to embed architecture in a longer continuum of cultural regeneration. In this, the West Coast is not just our context—it is our curriculum.
Colin Berg MbuguaBachelor of Science in Architecture : Politecnico di Milano, Italy
Master of Architecture : University of British Columbia, Canada
Contact : colin@kagvrv.com
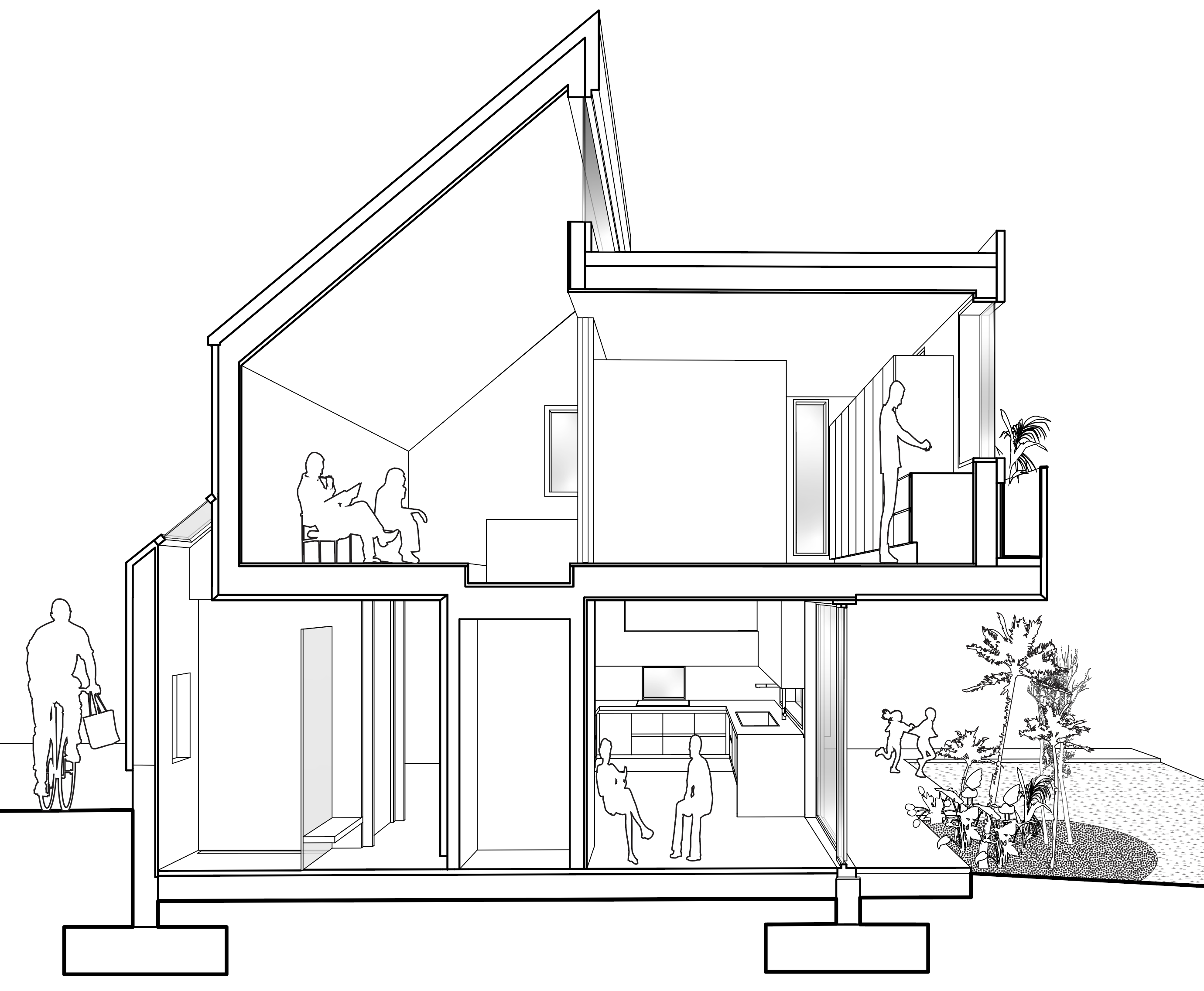



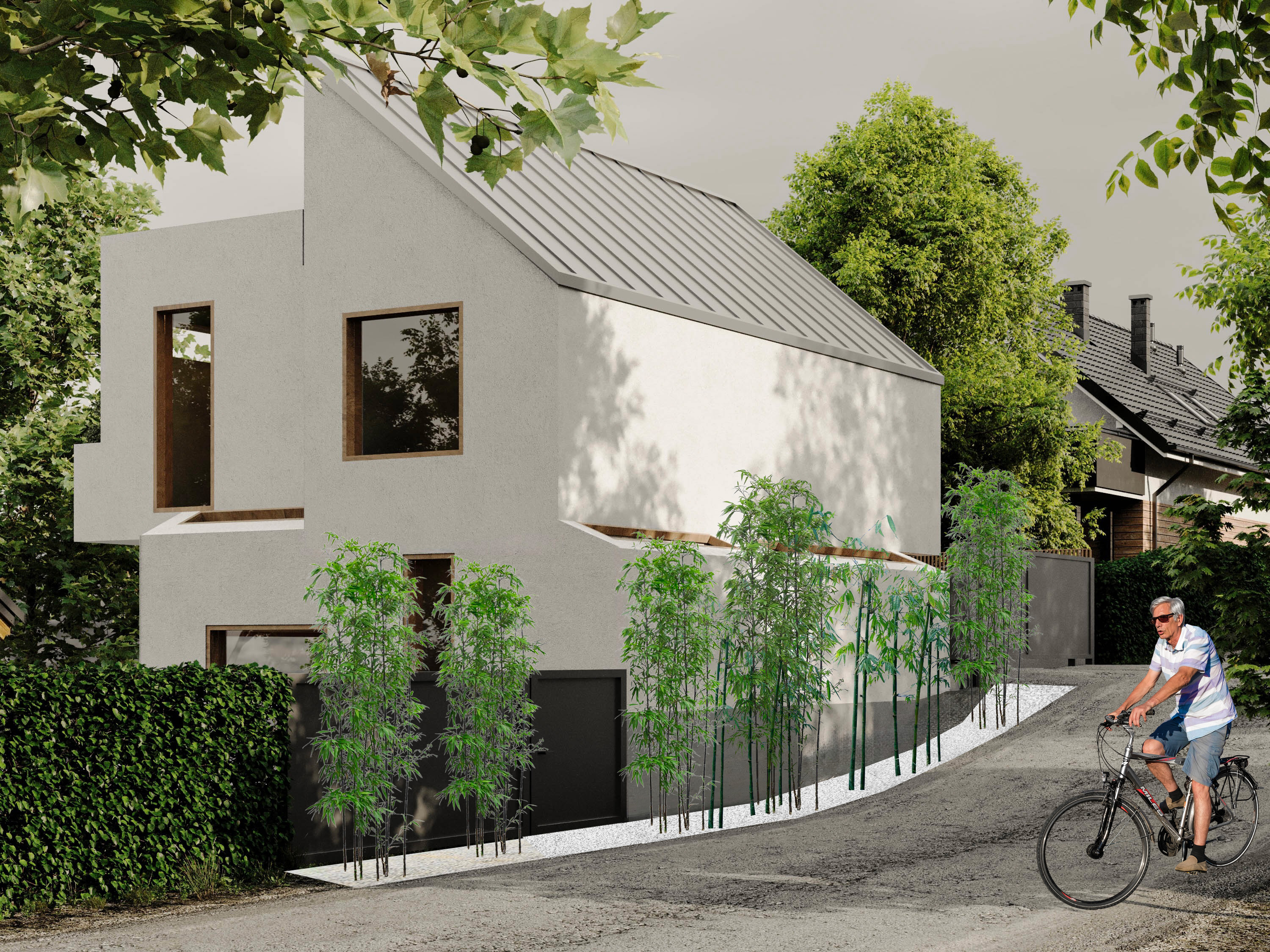
Multi - Generational Family Home 04
Location : Vancouver, British Columbia
Engineering : Effinity Consulting
Energy Modeling and Technology : Vancity Energy
Builder : Terracotta Construction
Status : Permitting
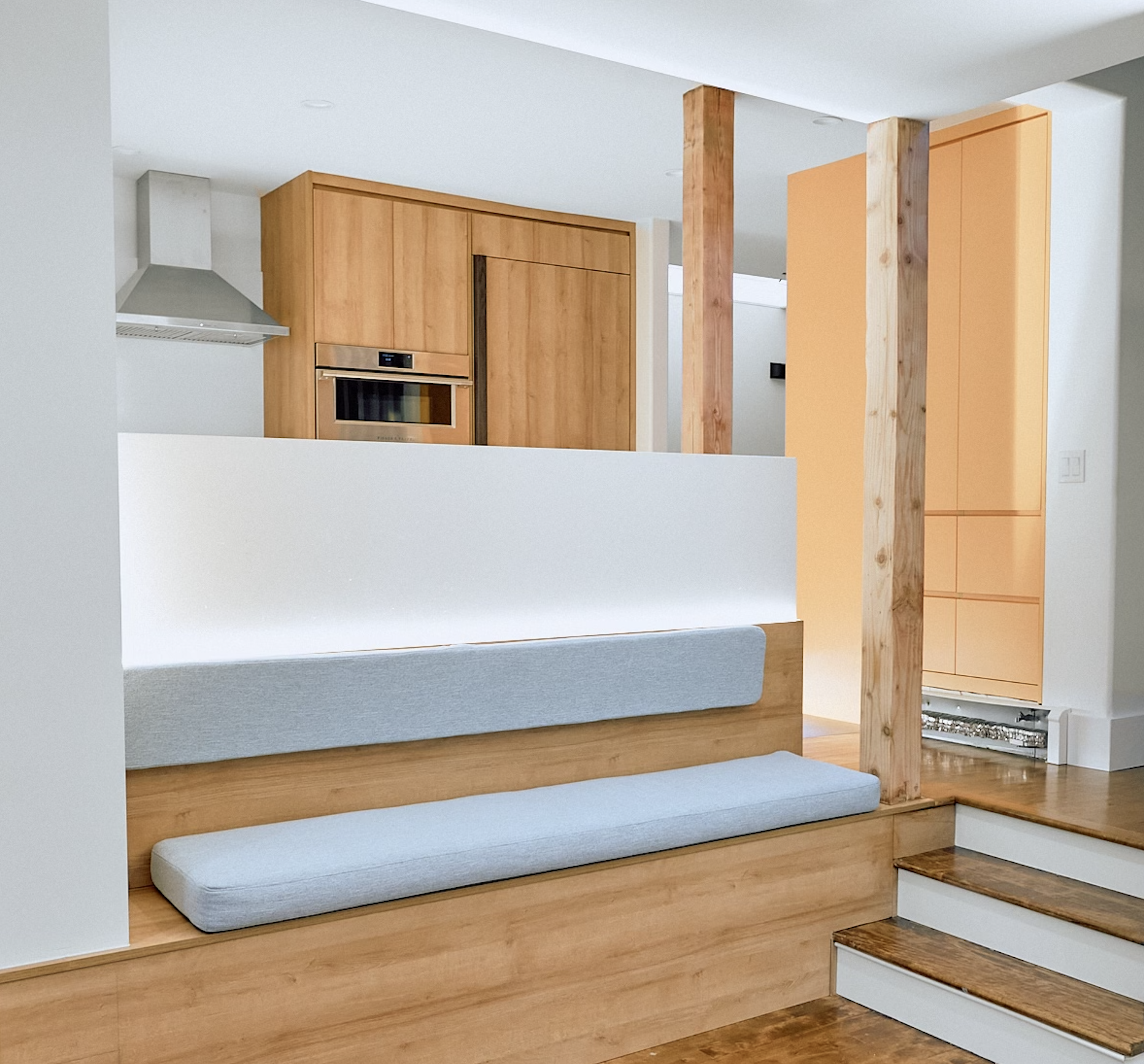



Mackay Creek Renovation
Photographed by Connor Davies
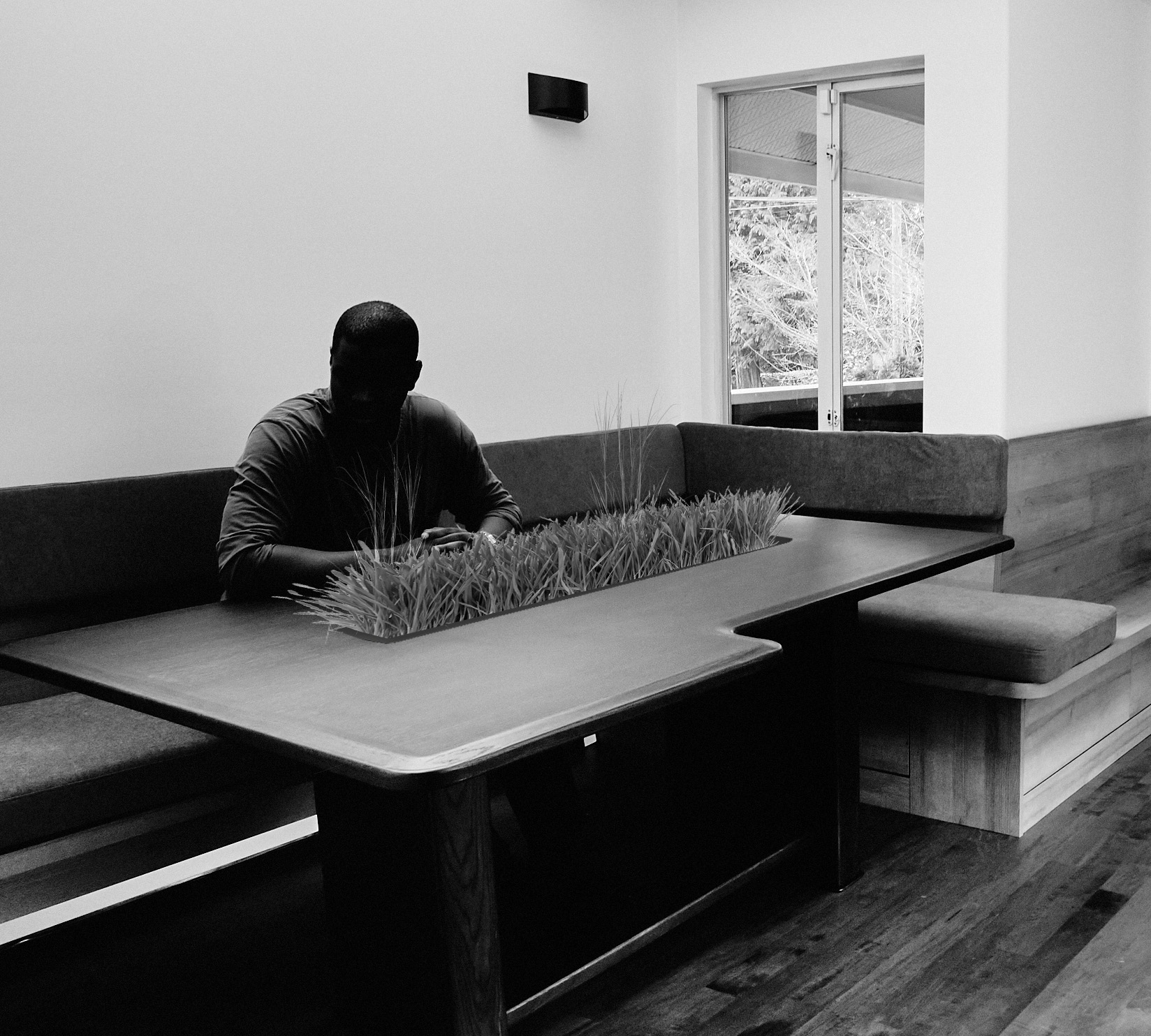
Table for the Cook and the Seed
A design essay by Colin Mbugua / KAGVRV
Photographed by Connor Davies
In a domestic world still haunted by colonial hierarchies, the dining table remains one of the most stubborn symbols. The "head of the table," the orientation toward authority, the rigidity of rank all persist within the very furniture we gather around.
This table, carved in black-stained oak, pushes back. It offers a different possibility: one of lateral generosity and subtle reverence.
At first glance, it is a handsome object — a quiet monument in deep wood. But look closer, and you see an 8-inch trough carved lengthwise through its surface, five feet long, and planted. The table breathes. It grows. The living matter does not divide the table but animates it, turning the surface into a shared field — a slow conversation between soil, light, and meal.
There is no head. No single position of power. The form swells asymmetrically toward the kitchen, not to dominate but to accommodate — a nod of space given to the cook, to a baby’s high chair, or to the gentle motion between stove and table. Here, design becomes gratitude.
The table extends into the banquette, cradled by warm upholstery and maple paneling. Together, they form an intimate domestic landscape — not a sculpture to admire from afar, but a spatial instrument meant to host the rhythms of real life: elbows resting, hands feeding, plants brushing skin.
What emerges is more than furniture. It is a rearticulation of gathering. It imagines a home where power is replaced by care, where growth happens at the center, and where the cook — the provider of nourishment — is never out of frame.
It is, simply, a table. But one that remembers what tables once were: sites of ritual, of relation, and of quiet revolution.


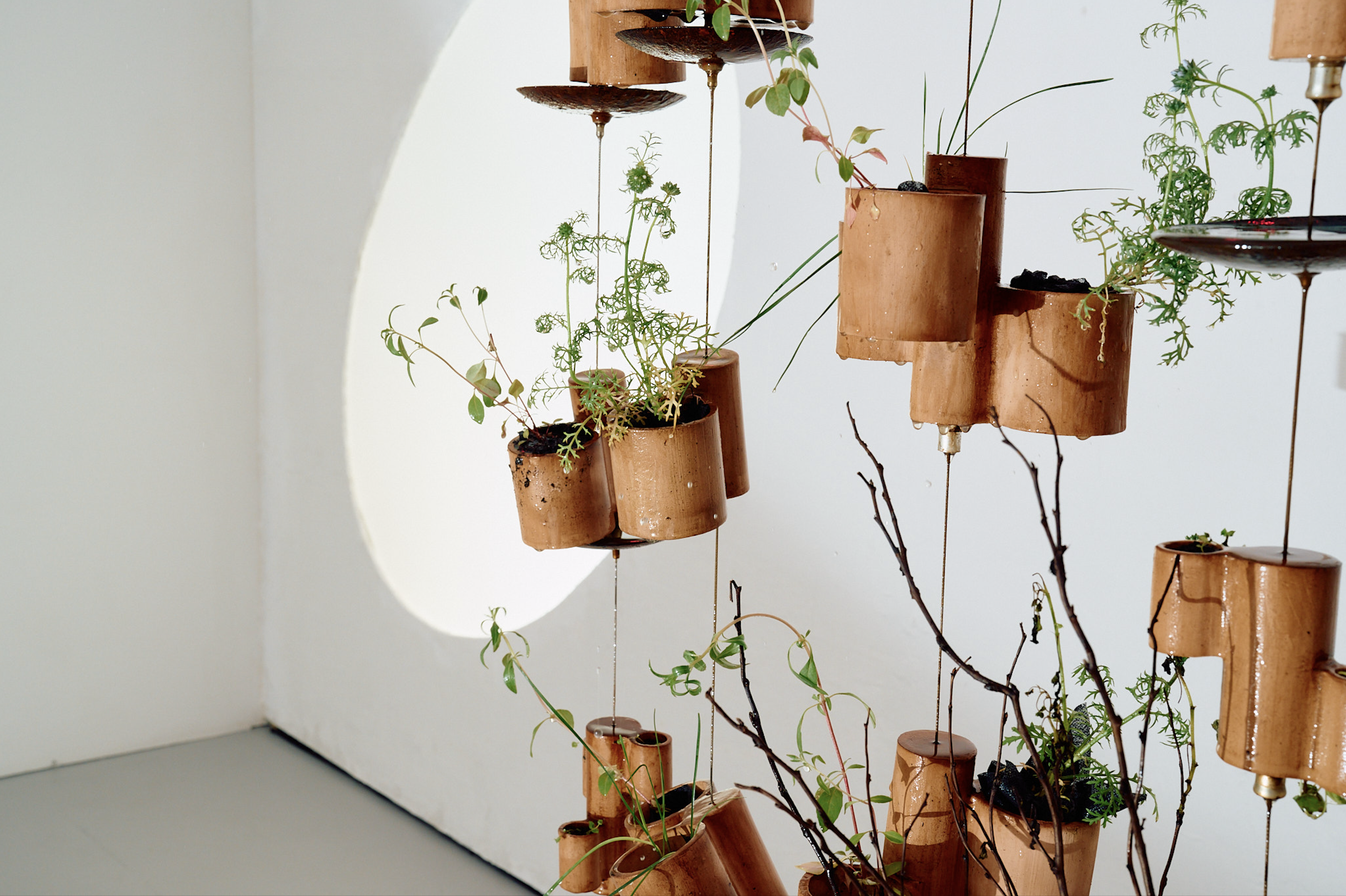

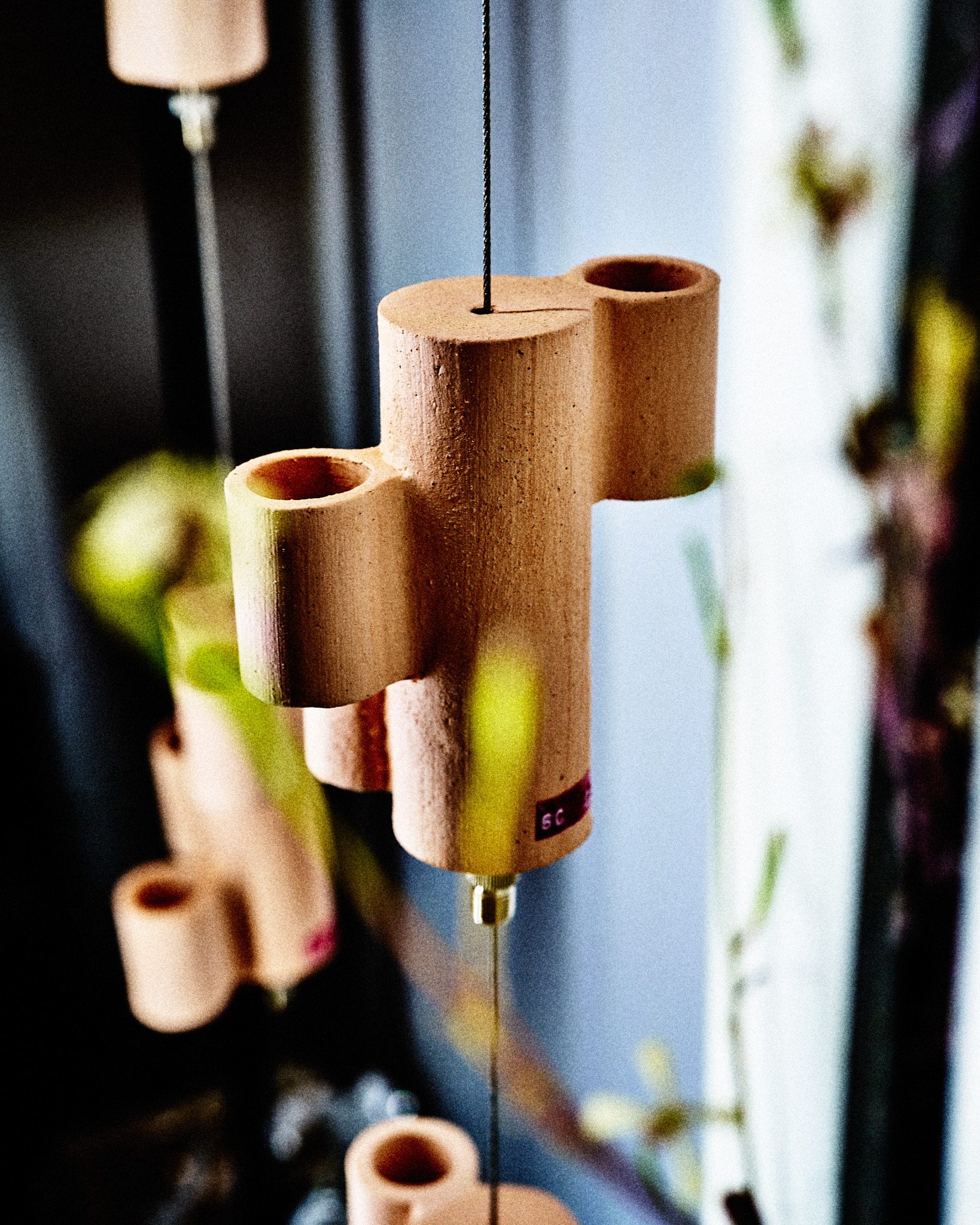
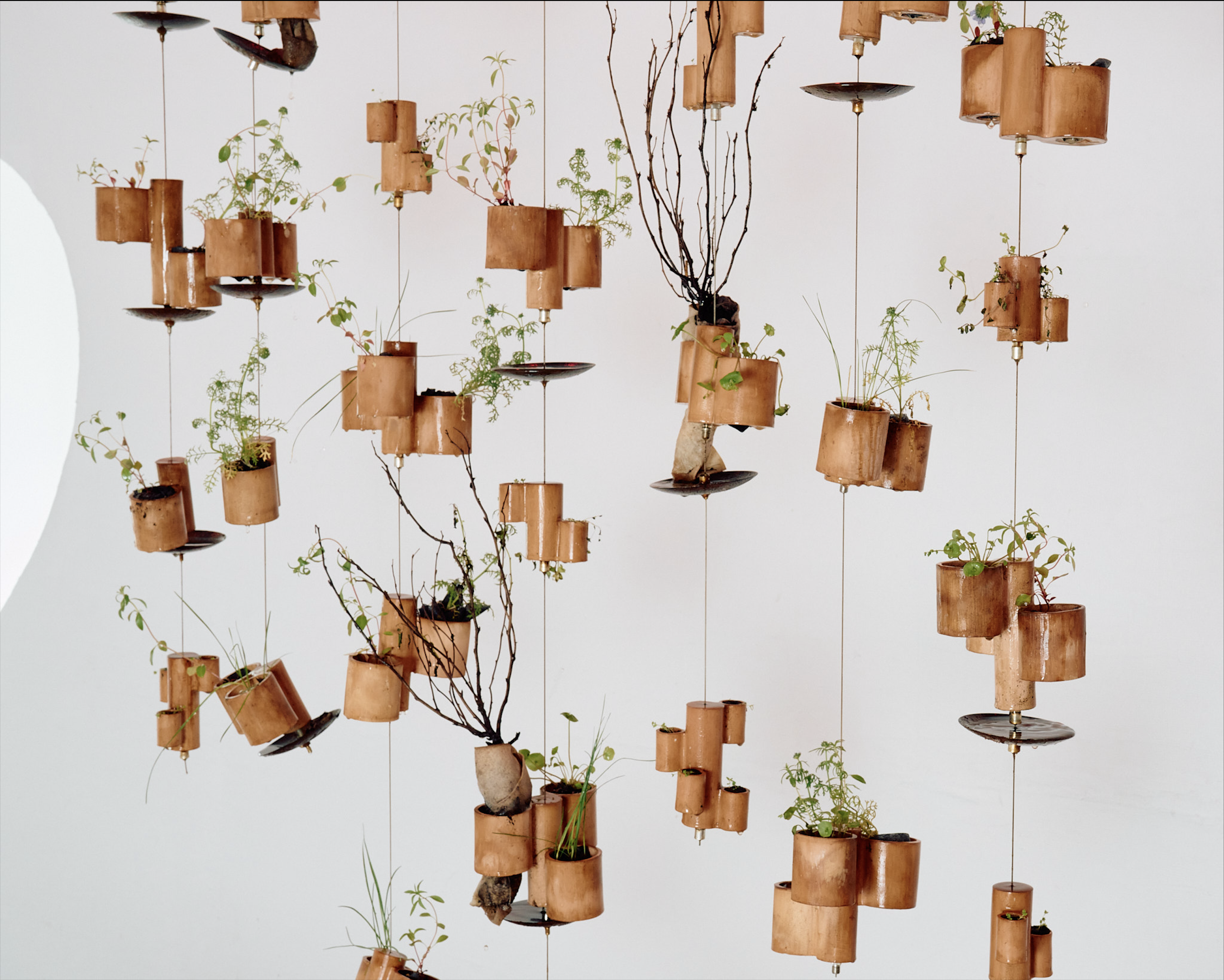
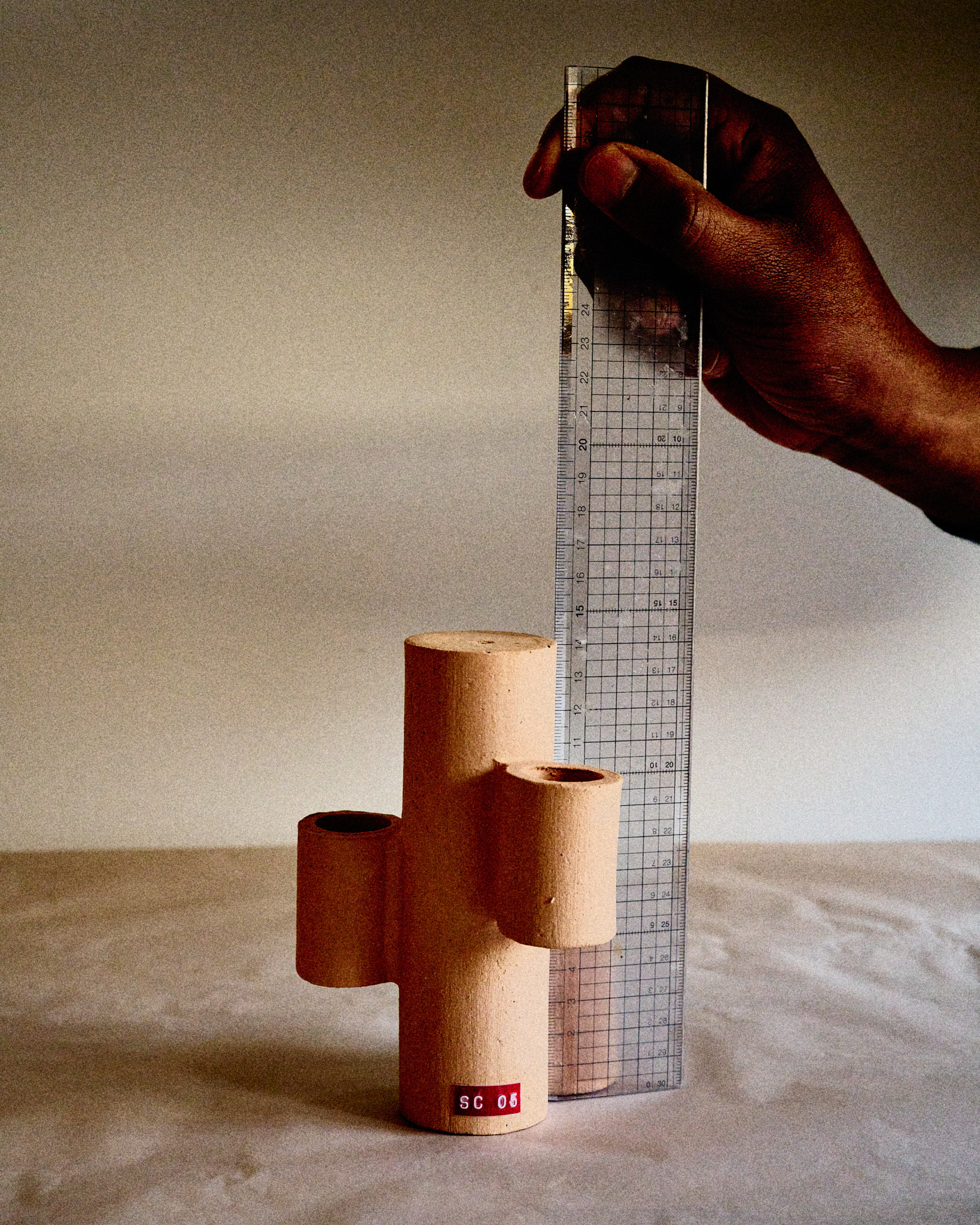





Sustaining Apertures
Location : Or Gallery, Vancouver
Research Based Art Installation With Lys Divine Ndemeye
Curated And Written By Jenn Jackson
Selected by Capture Photo Festical
Spring 2024
Ceramic Co-Design And Fabrication : Nolan T.K.
Installation Build : Alixzander Morale
Photographed by Connor Davies
Location : Or Gallery, Vancouver
Research Based Art Installation With Lys Divine Ndemeye
Curated And Written By Jenn Jackson
Selected by Capture Photo Festical
Spring 2024
Ceramic Co-Design And Fabrication : Nolan T.K.
Installation Build : Alixzander Morale
Photographed by Connor Davies
Sustaining Apertures is not merely an exhibition; it is a ritual ecosystem.
KAGVRV (Colin Mbugua) has sculpted a spatial choreography that speaks less like an object and more like an invocation. Suspended ceramic vesels, interconnected through fine tensile threads, cradle live plants-their roots fed through slow drip irrigation systems that spirals from above and returns to a reflectie basin below. The materials - ceramics, water, foliage, steel cables and aluminium water caontainer - do not shout. They hum.
In their suspended state, these clustered forms become a register of life, offering a physical meditation on sustenance, memory and reciprocacy. The gentle percussion of water falling into the basin adds sonic texture, creating an atmosphere of patience and intimacy. These vessels resemble plumbing systems, modular shrines, seed pods, or living reliquaries. They evoke ancestral memory and speculative urbanism in equal measure.
Perhaps most striking is the way Mbugua architects not only the forms themselves but their shadows- the play of light through the circular aperture. The shadows become a second installation : ethereal, impermanent, always in dialogue with the living matter.
This is Black architecture without bravado - Diasporic, quiet, and uncompromising in its integrity. The work exists confidently in the lineage of artists like Otobong Nkanga and Theaster Gates, yet it moves with the silence of a shrine. Sustaining Apertures refuses exhibitinism, choosing instead to cultivate a space of listening - to water, to roots, to time.
KAGVRV (Colin Mbugua) has sculpted a spatial choreography that speaks less like an object and more like an invocation. Suspended ceramic vesels, interconnected through fine tensile threads, cradle live plants-their roots fed through slow drip irrigation systems that spirals from above and returns to a reflectie basin below. The materials - ceramics, water, foliage, steel cables and aluminium water caontainer - do not shout. They hum.
In their suspended state, these clustered forms become a register of life, offering a physical meditation on sustenance, memory and reciprocacy. The gentle percussion of water falling into the basin adds sonic texture, creating an atmosphere of patience and intimacy. These vessels resemble plumbing systems, modular shrines, seed pods, or living reliquaries. They evoke ancestral memory and speculative urbanism in equal measure.
Perhaps most striking is the way Mbugua architects not only the forms themselves but their shadows- the play of light through the circular aperture. The shadows become a second installation : ethereal, impermanent, always in dialogue with the living matter.
This is Black architecture without bravado - Diasporic, quiet, and uncompromising in its integrity. The work exists confidently in the lineage of artists like Otobong Nkanga and Theaster Gates, yet it moves with the silence of a shrine. Sustaining Apertures refuses exhibitinism, choosing instead to cultivate a space of listening - to water, to roots, to time.

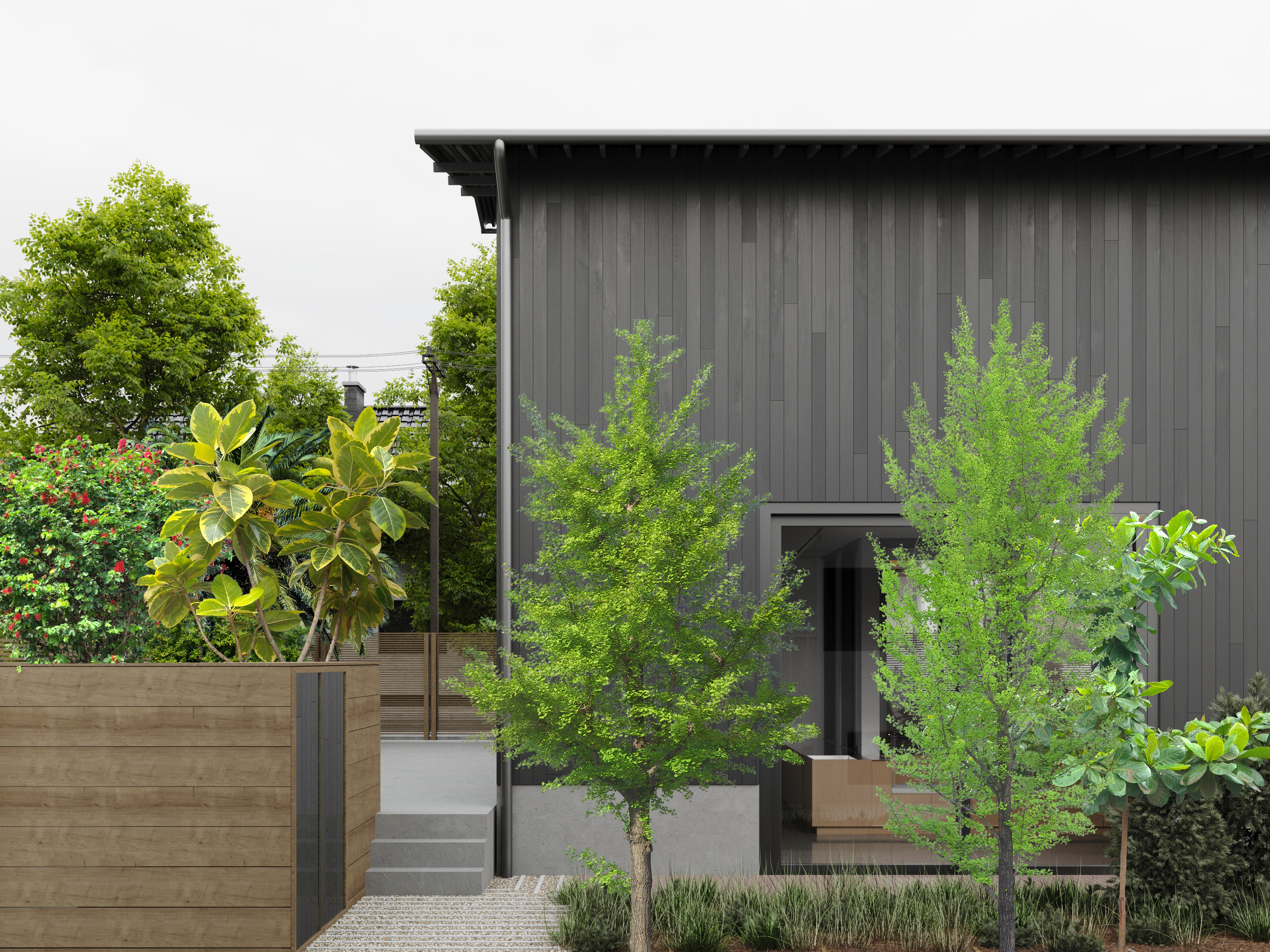




Multi - Generational Family Home 03
Location : Vancouver, British Columbia
Engineering : Effinity Consulting
Energy Modeling and Technology : Vantage Energy Solutions
Status : In Design

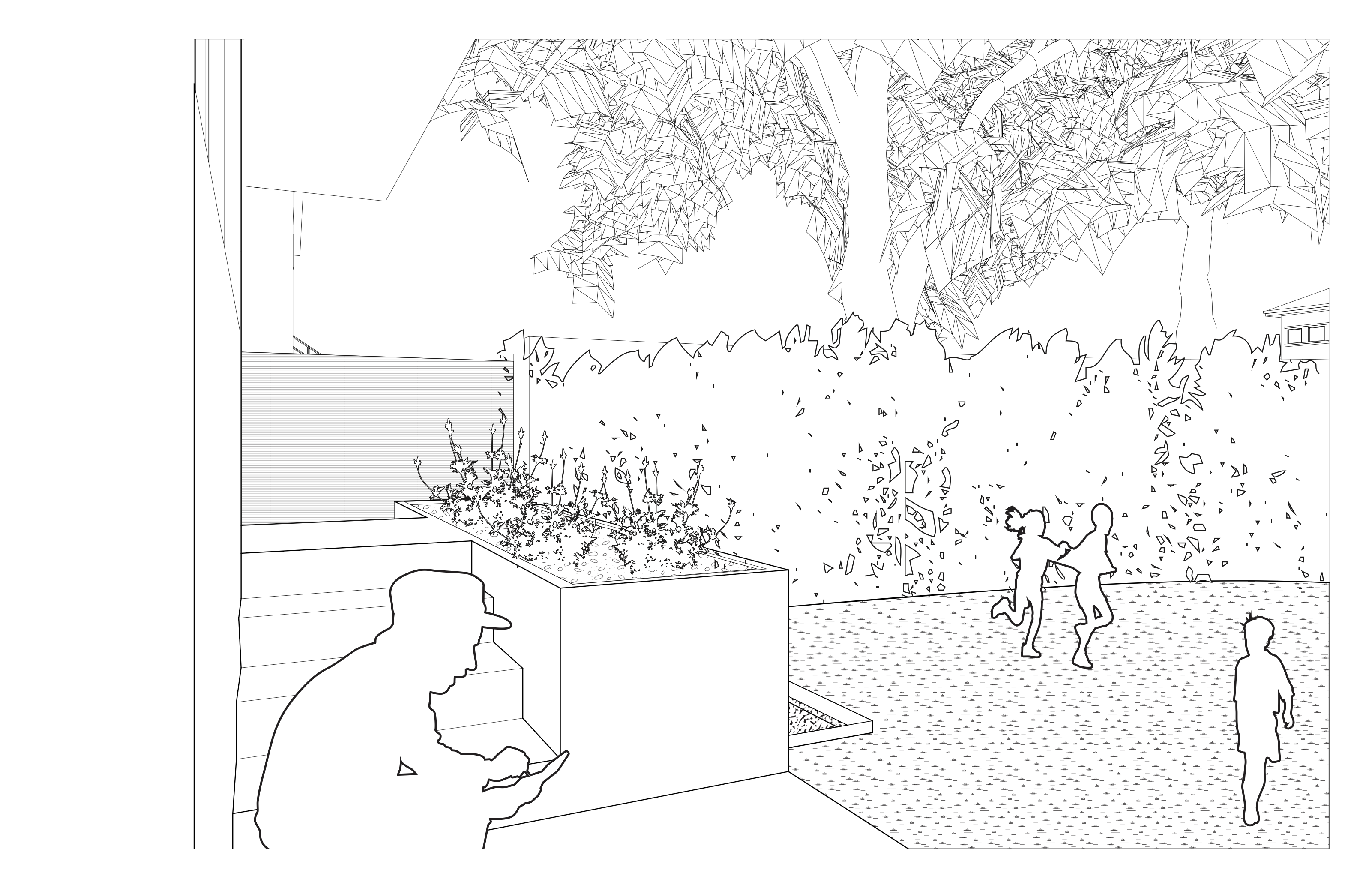
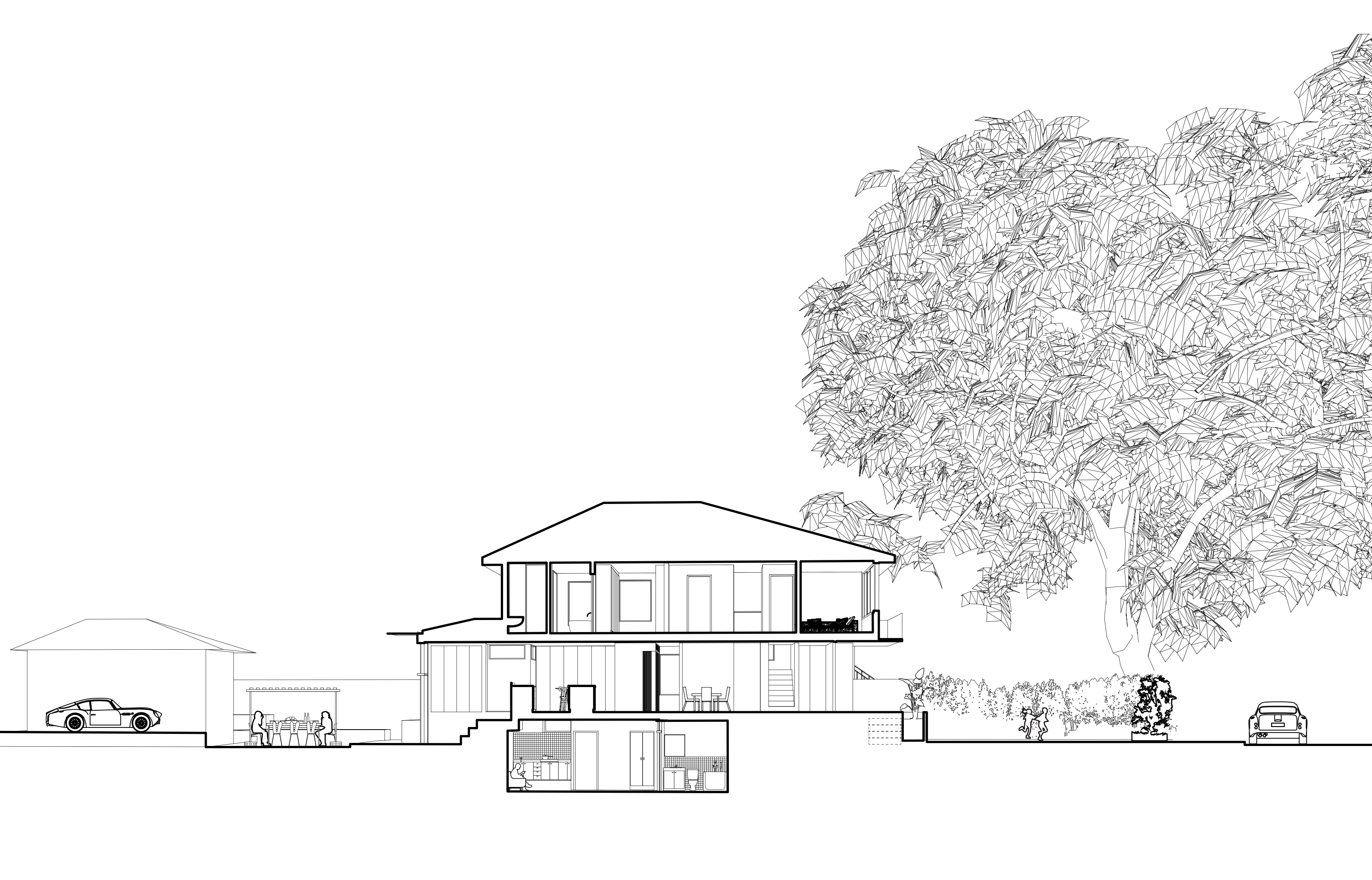
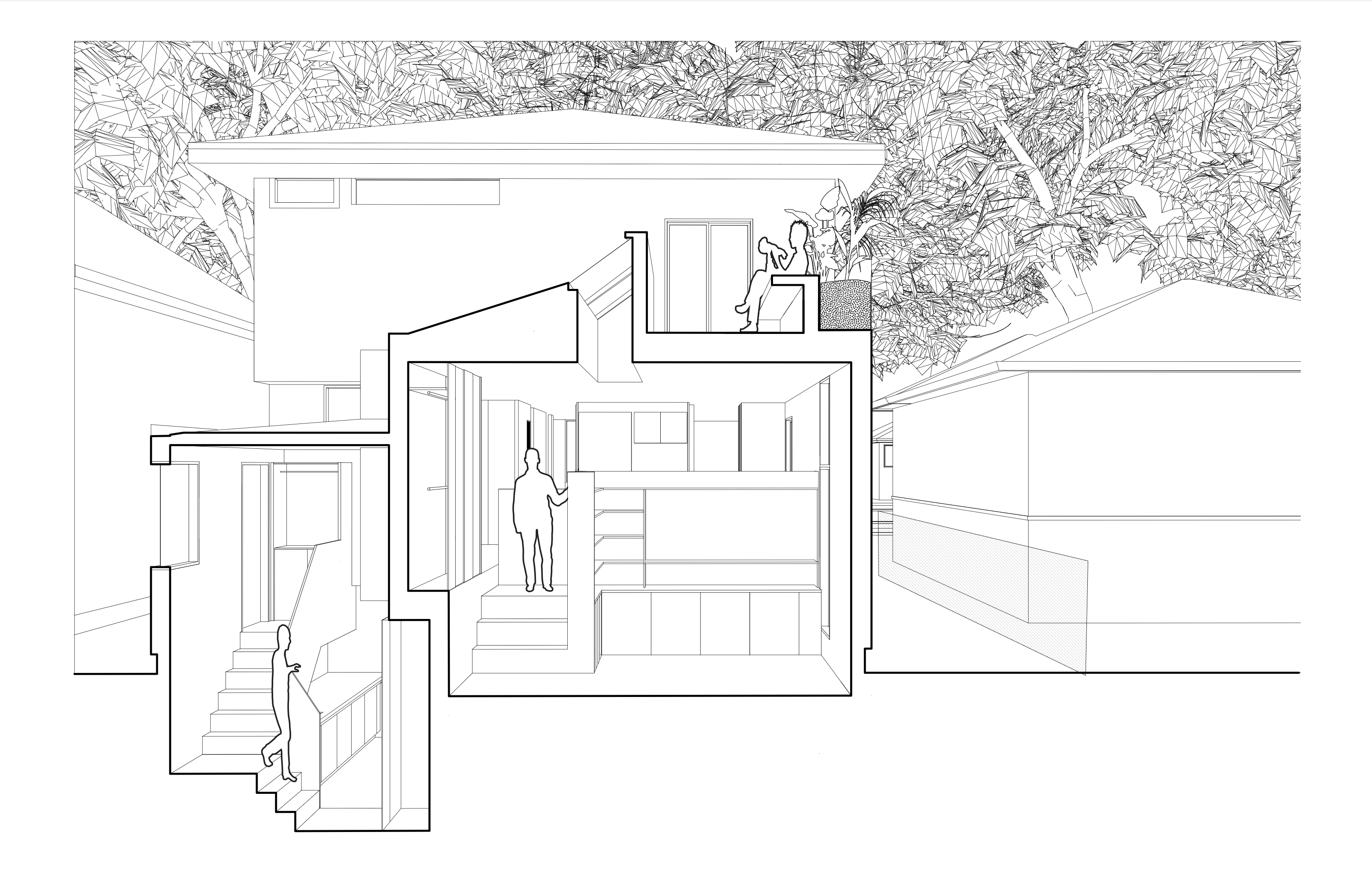
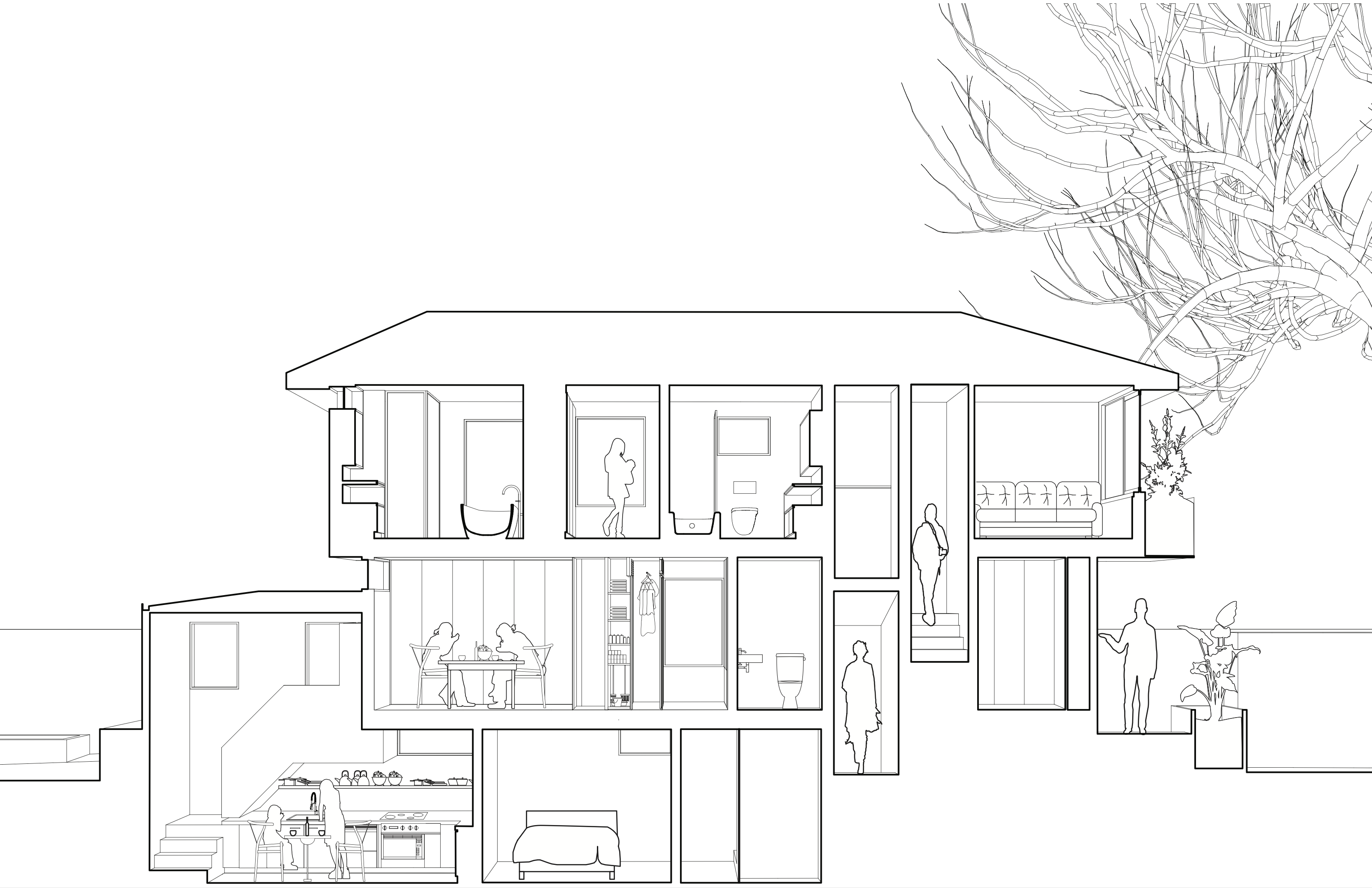
Multi - Generational Family Home 02
Location : Vancouver, British Columbia
Engineering : Effinity Consulting
Energy Modeling and Technology : Vantage Energy Solutions
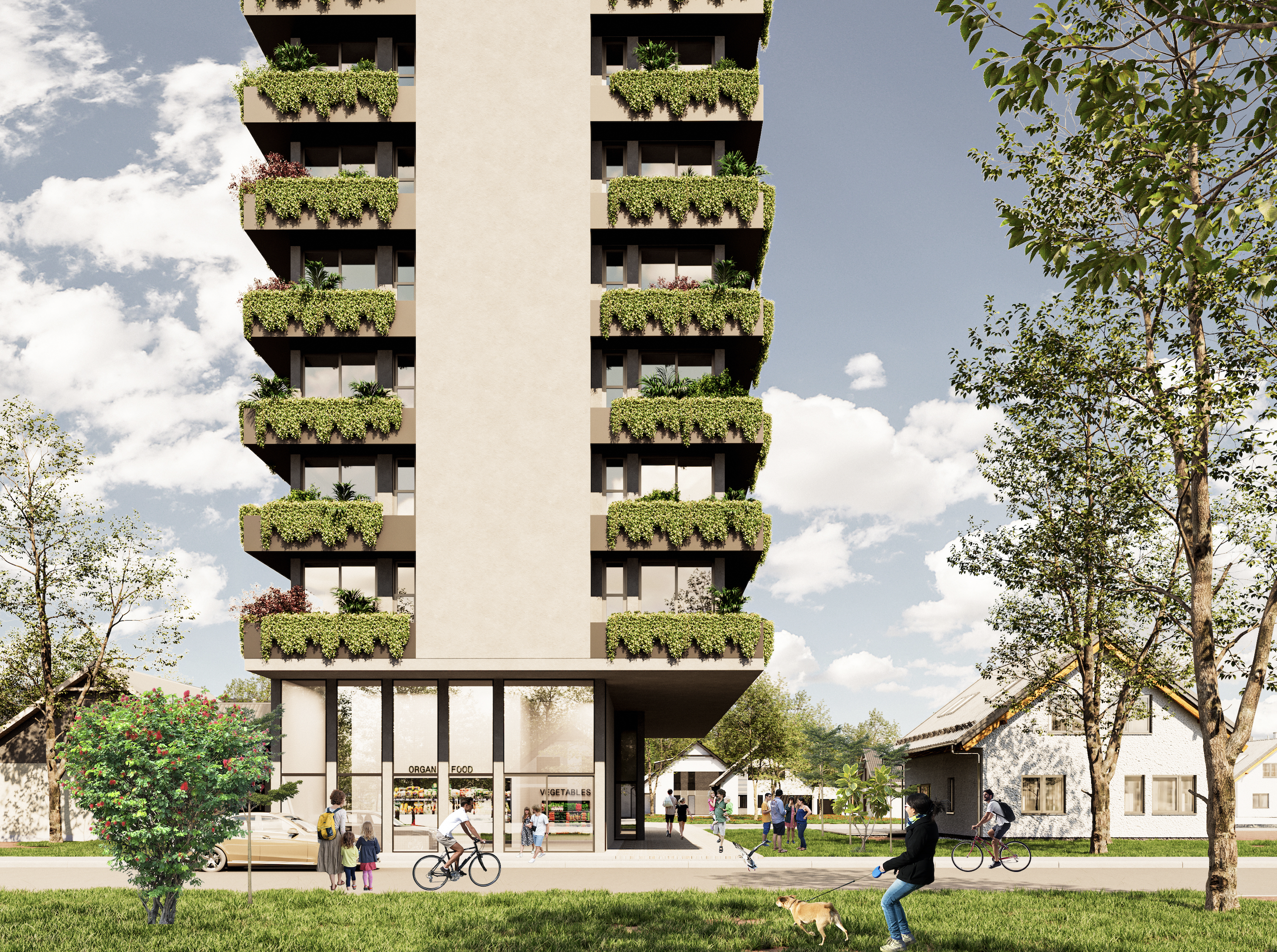
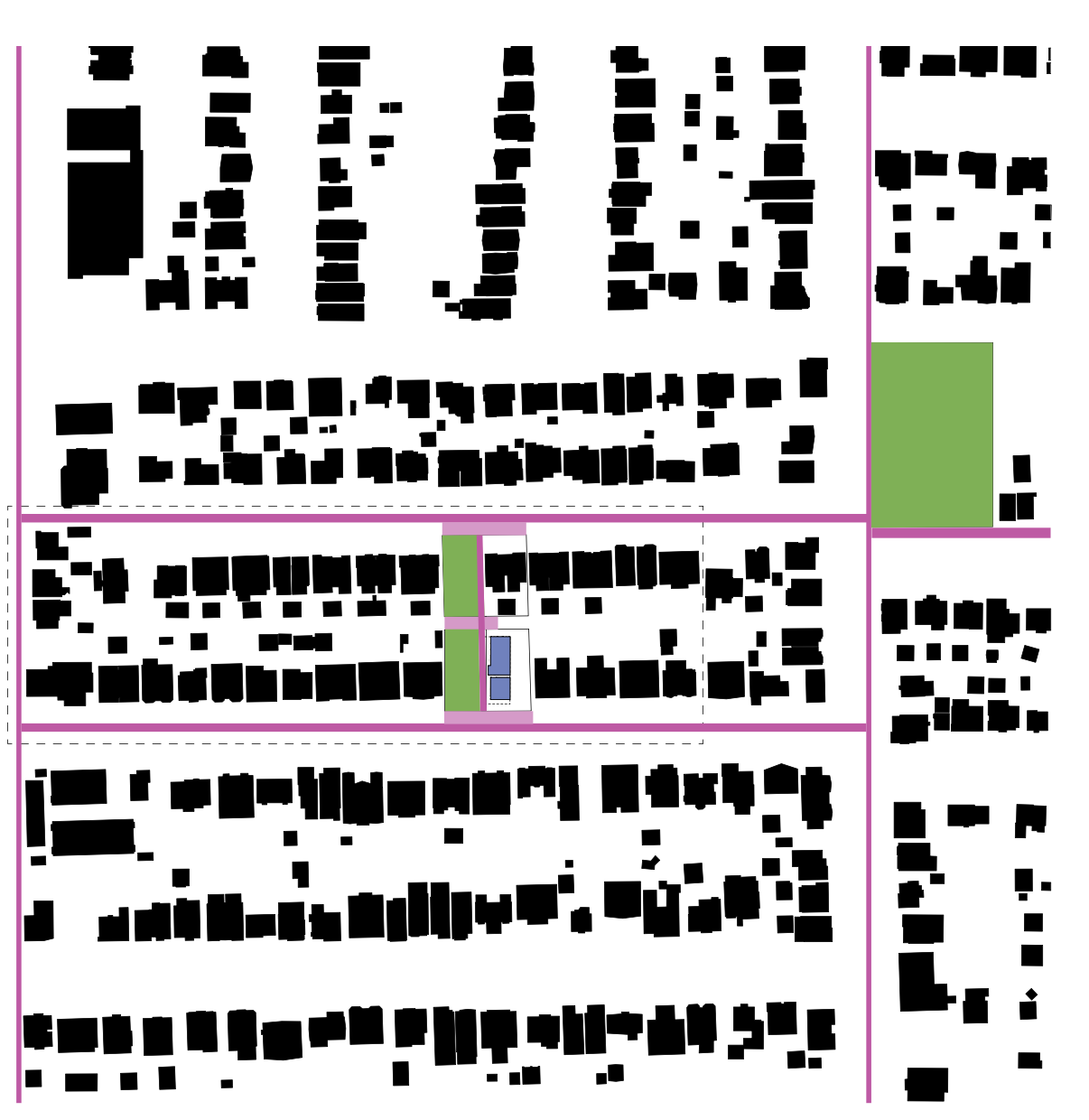
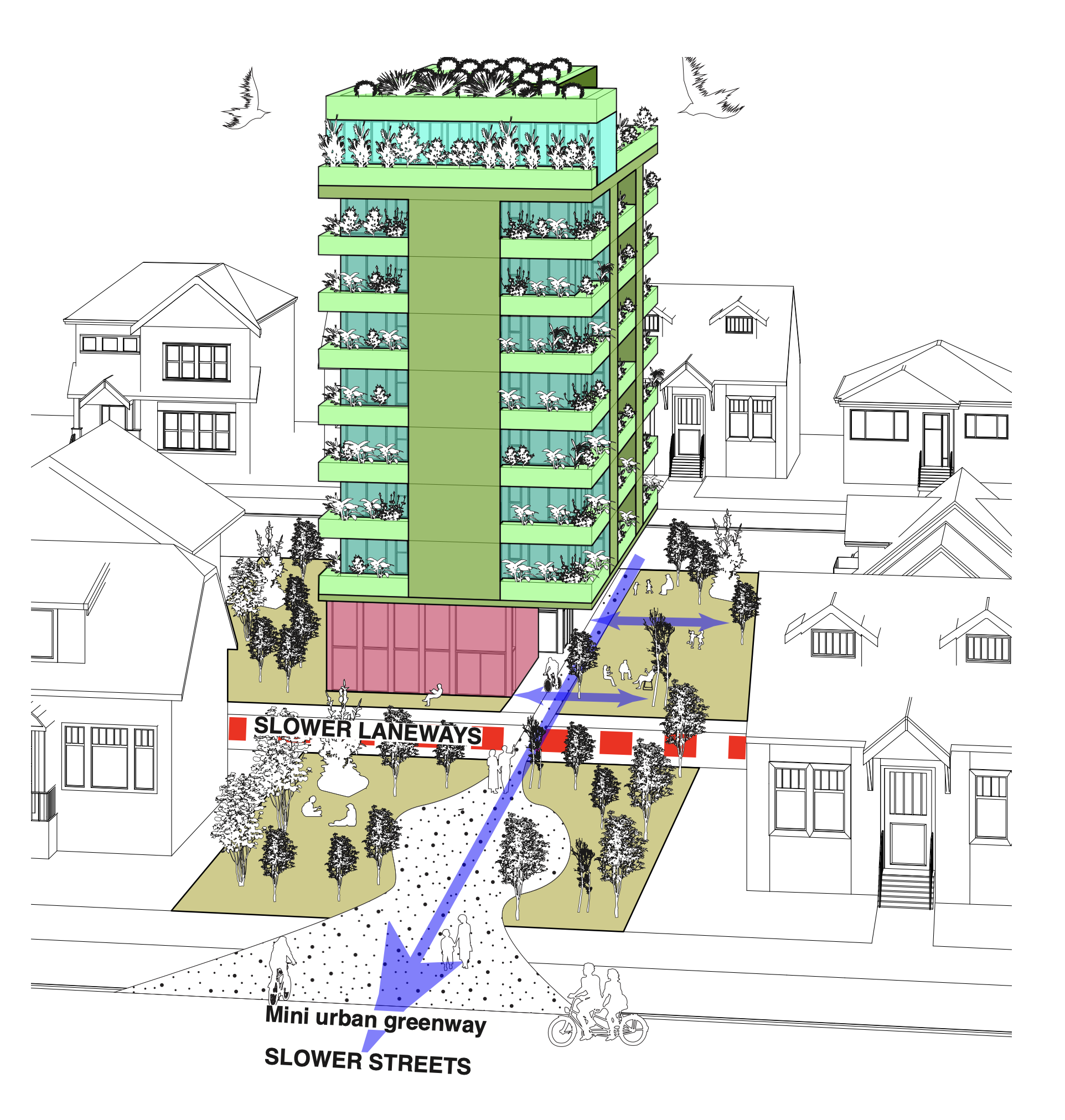



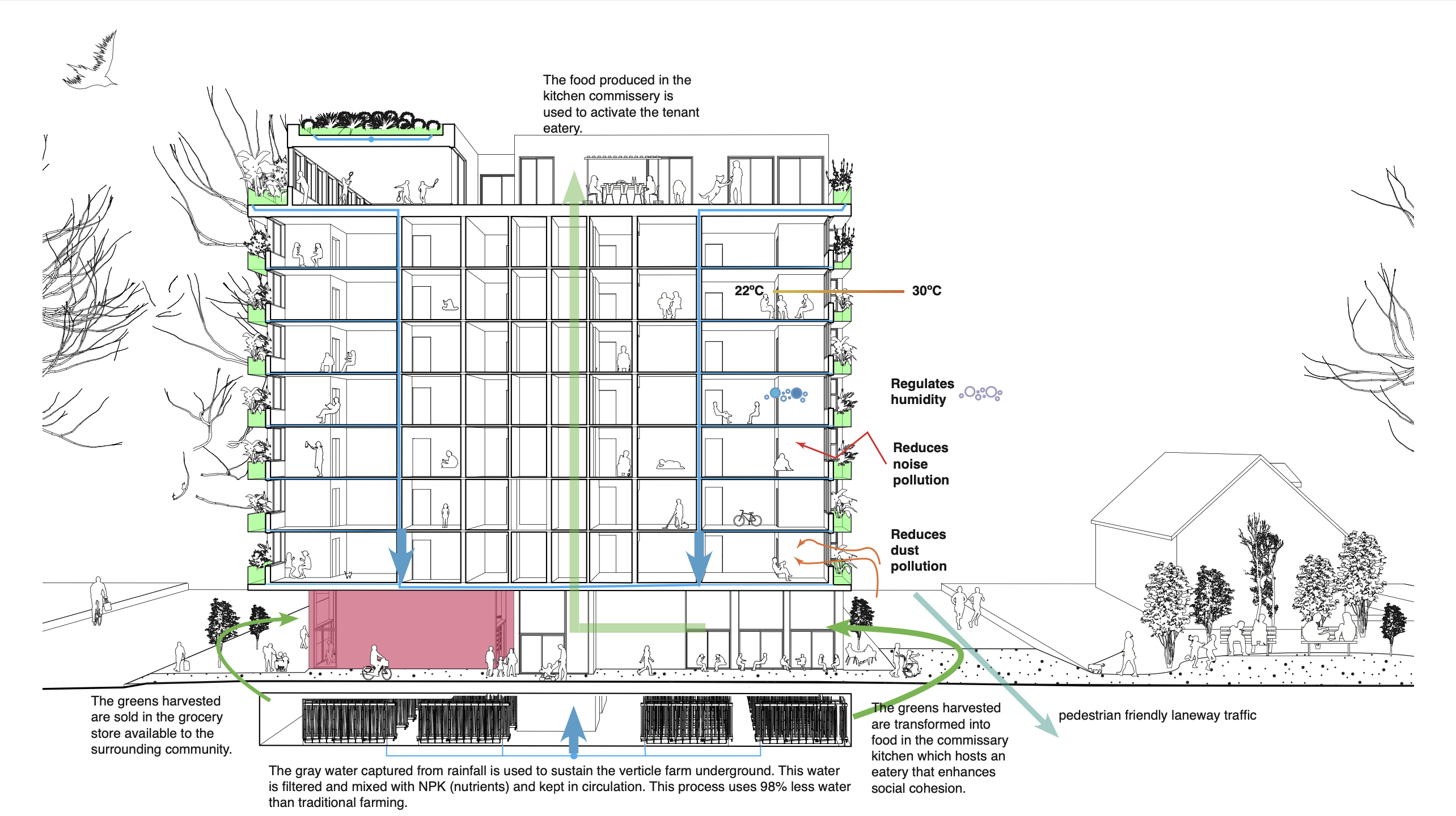
Urban Acupuncture in Vancouver
A housing prototype for collective life, ecological reciprocity, and post-capital resilience
This project challenges Vancouver’s dominant models of density by proposing a mid-rise housing system rooted in shared nourishment, communal care, and environmental regeneration.
Instead of private kitchens, the proposal introduces kitchenless micro-units supported by a communal commissary and eatery — redistributing the labor and cost of food preparation while fostering interdependence. A basement vertical farm supplies both the building and public markets above, transforming underused service space into a productive ecosystem.
Organized around a three-lot consolidation and laneway, the massing strategy liberates ground space for bioretention gardens, child play zones, and food commons. The architecture becomes a metabolism — one that balances economic logic with ecological stewardship.
Originally submitted to the Urbanarium’s Decoding Density competition, the proposal offers a counter-narrative to speculative real estate development. It imagines a Vancouver where housing is not a commodity, but a civic infrastructure for belonging.
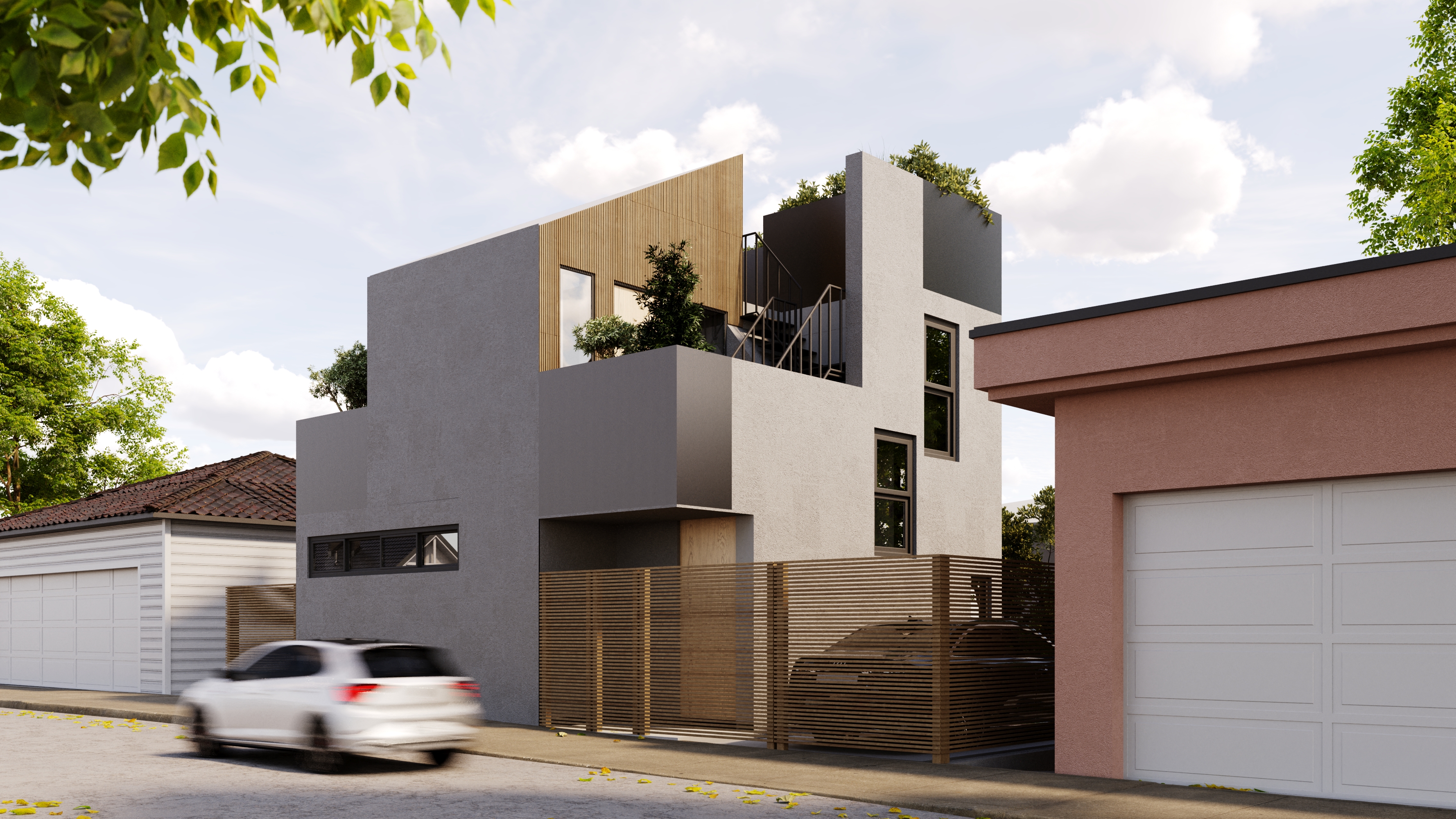
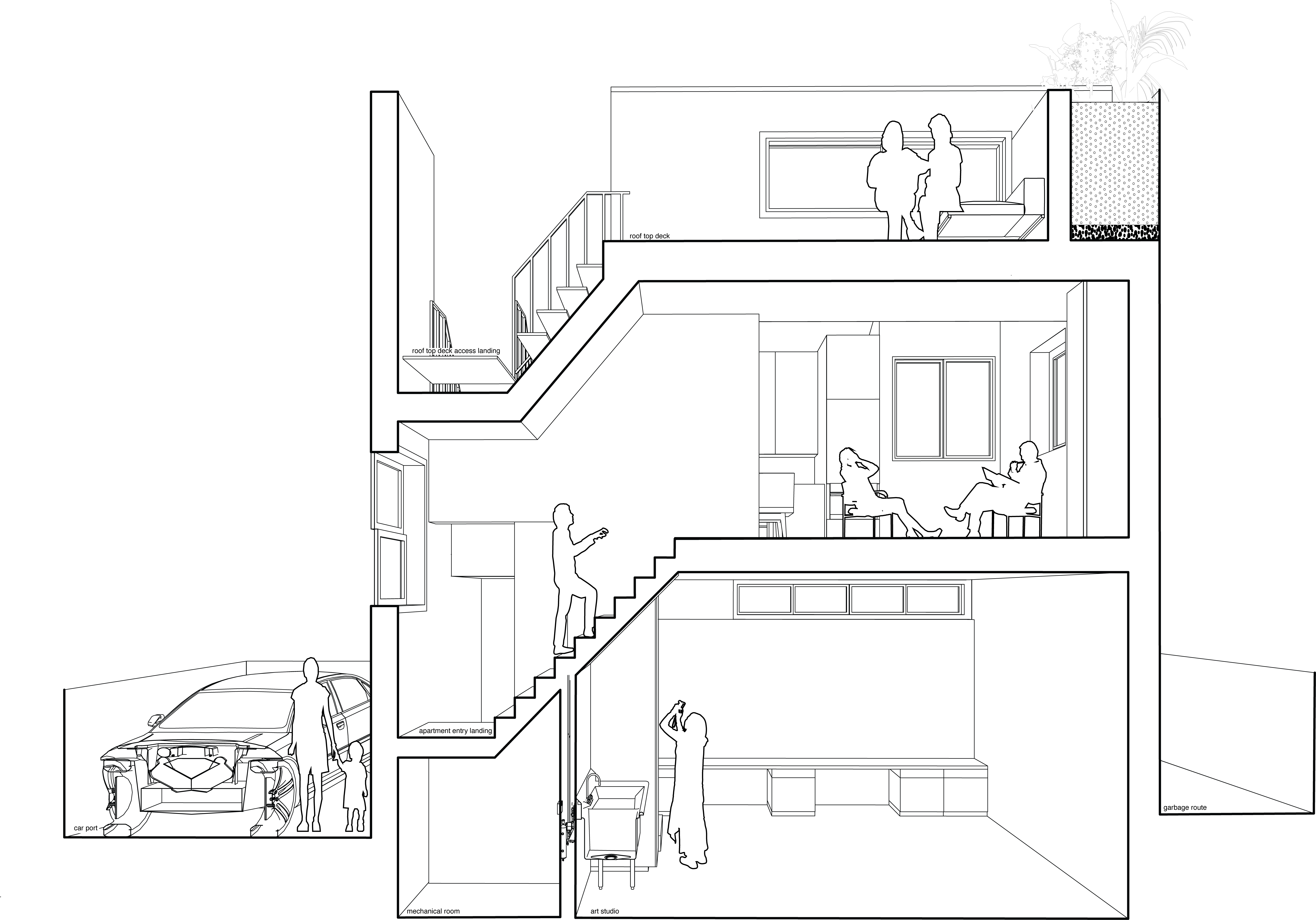

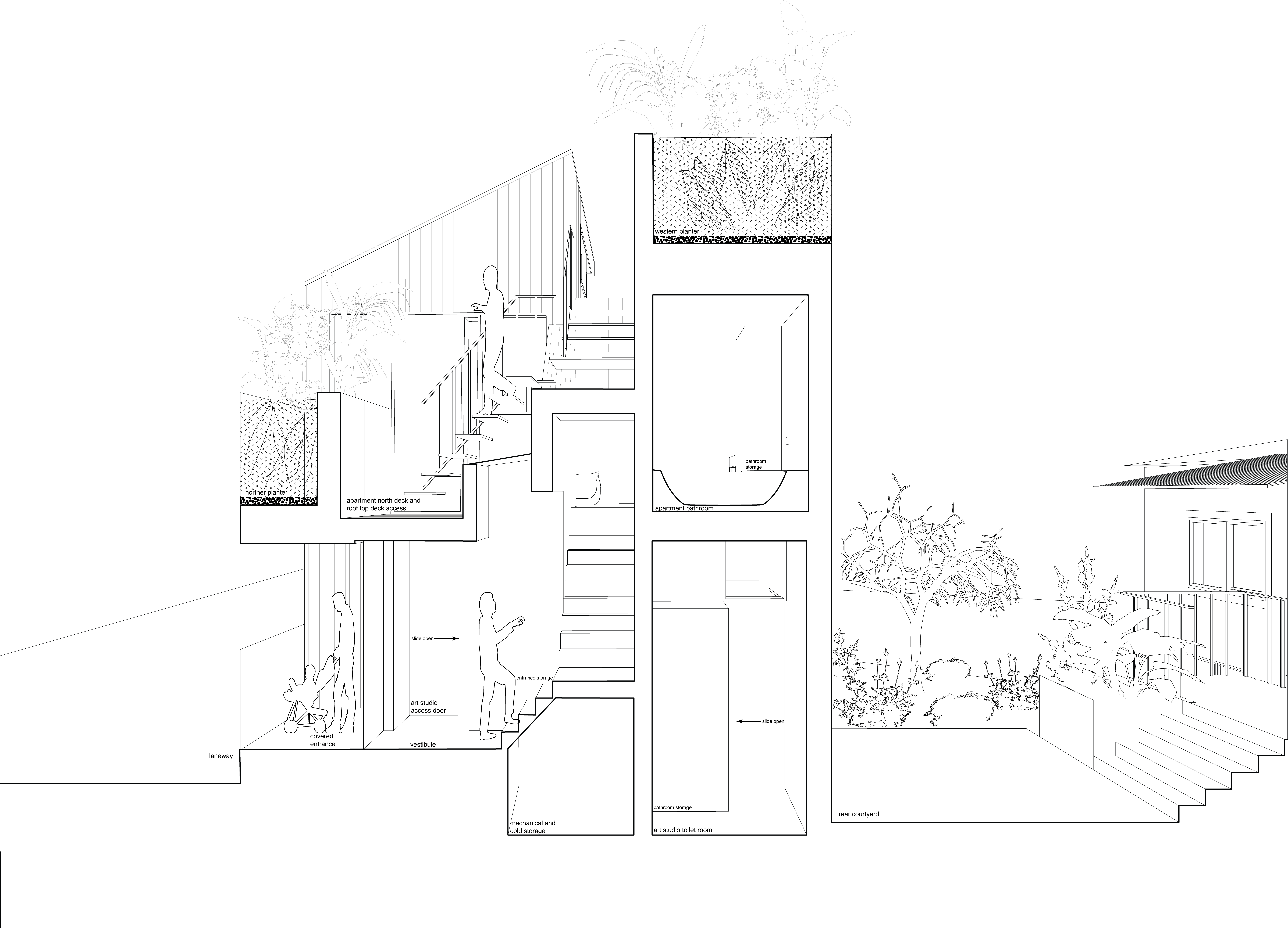
Live and Work Laneway Home
Location : Vancouver, British Columbia
Engineering Team : Effinity Consulting
Builder : Terracotta Construction
Energy Modeling and Technology : Vantage Energy Solutions
Landscape Architecture : Topographics Landscape Architecture
Status : Construction
Location : Vancouver, British Columbia
Engineering Team : Effinity Consulting
Builder : Terracotta Construction
Energy Modeling and Technology : Vantage Energy Solutions
Landscape Architecture : Topographics Landscape Architecture
Status : Construction
The brief initially dictated a combination of an art studio and apartment. Commonly refered to as a lane-way house in Canada, this auxilary lot underwent policy change allowing for a more nuanced use of ones laneway property. As seen below, the design celebrates the program allowing for the multi generational occupants both in the existing main house and laneway to live and work with space for private semi - private and semi - public moments required in work and life.
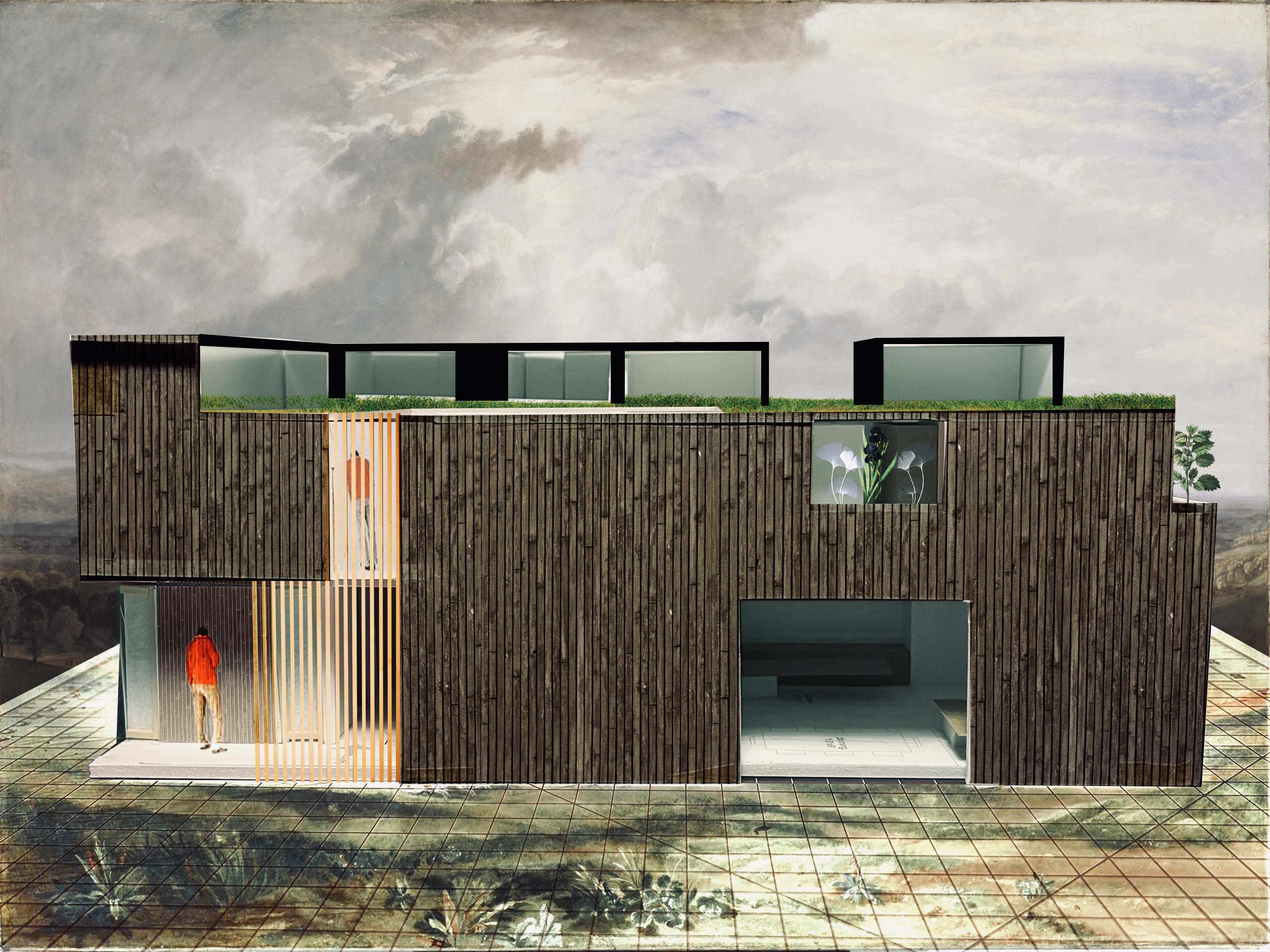


Multi - Generational Family Home 01
Location : Steveston, British Columbia
Engineering : Effinity Consulting
Status : In - Progress
Location : Steveston, British Columbia
Engineering : Effinity Consulting
Status : In - Progress


Medium Farms
Feasibility / Speculative Project In
Arctic Farming
Feasibility / Speculative Project In
Arctic Farming
The proposed project focuses on prototyping a medium-scale vertical farm in Northern British Columbia. The objective is to pilot the possibilities of an indoor vertical farm within Canada to enhance food security for the local population through providing them with high quality locally grown produce.
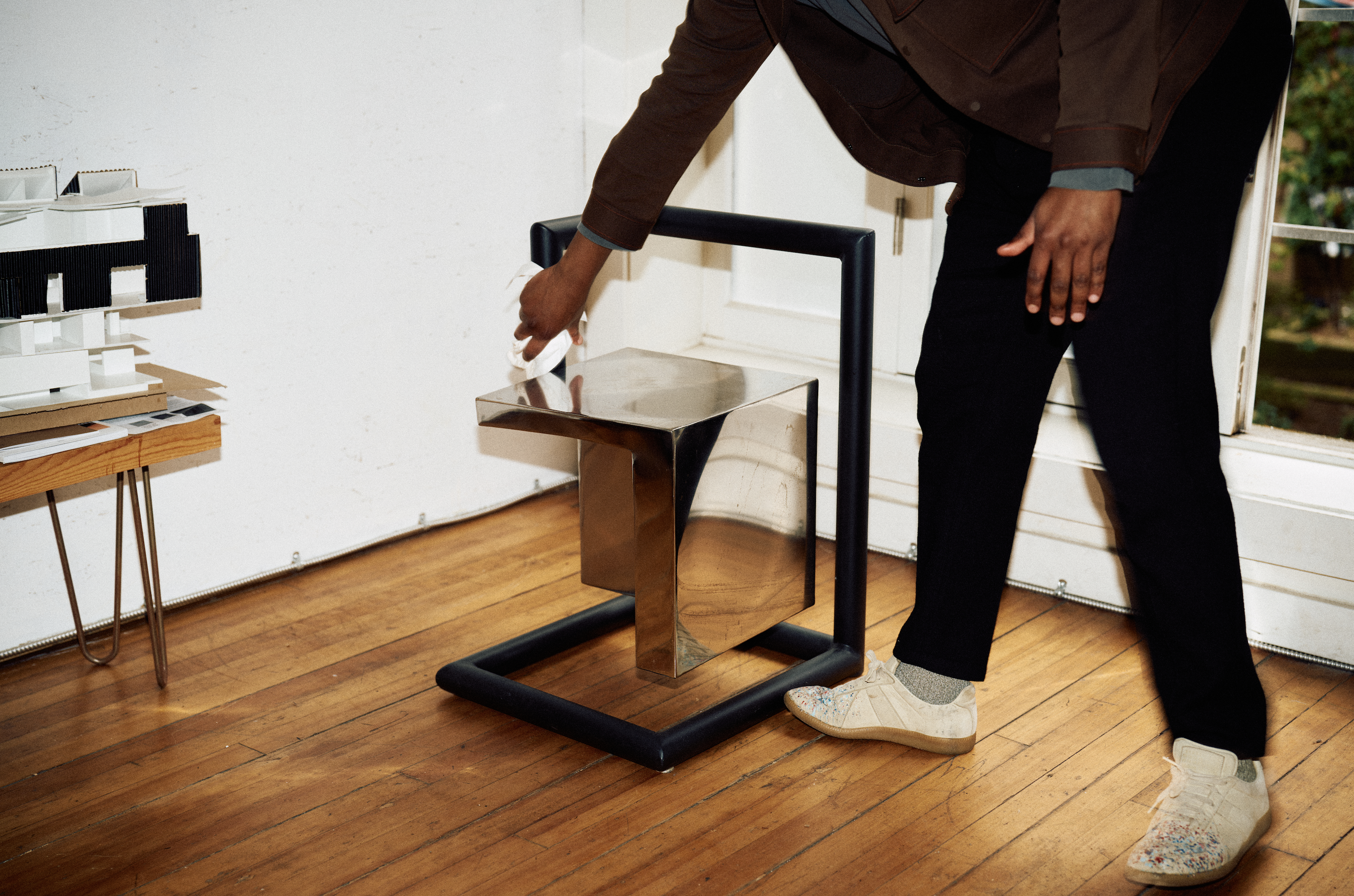



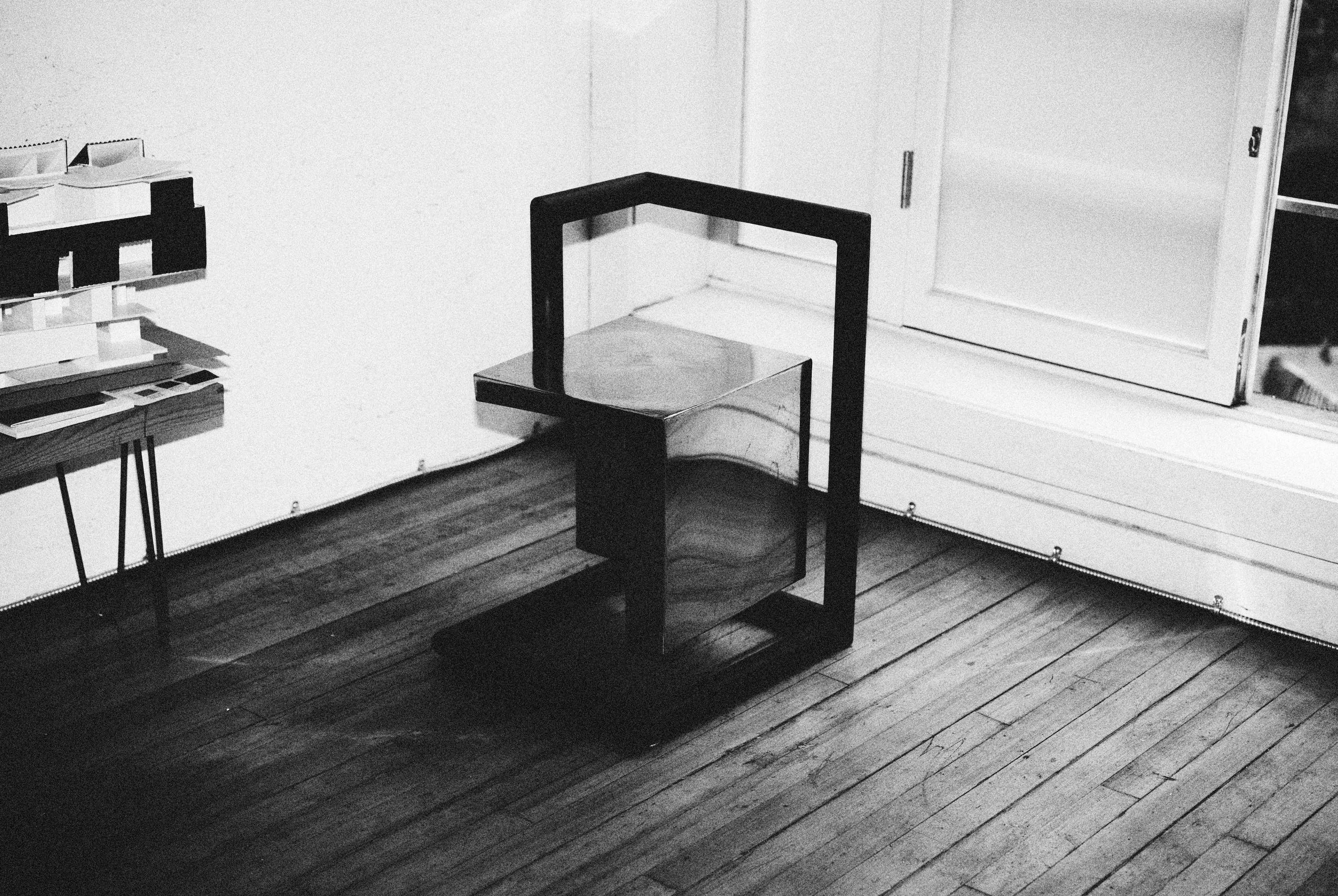


Volumes for the Unspoken
A sculptural series by KAGVRV
Materials hold memory. Proportions hold silence.
Volumes for the Unspoken is a collection of hand-built objects that blur the line between sculpture, furniture, and architectural fragment. Each piece is composed with formal restraint and emotional depth — a spatial language drawn from diasporic memory, ritual design, and Kikuyu cosmology.
Neither fully functional nor purely symbolic, the volumes exist in a liminal register — shrines, reliquaries, or sentinels. They resist interpretation, instead offering presence. In this body of work, form becomes a vessel for the unsaid, the ancestral, the quietly radical.
Photographed by Connor Davies in high-contrast monochrome, the series is rendered as temporal artefact — timeless, grounded, and alert.
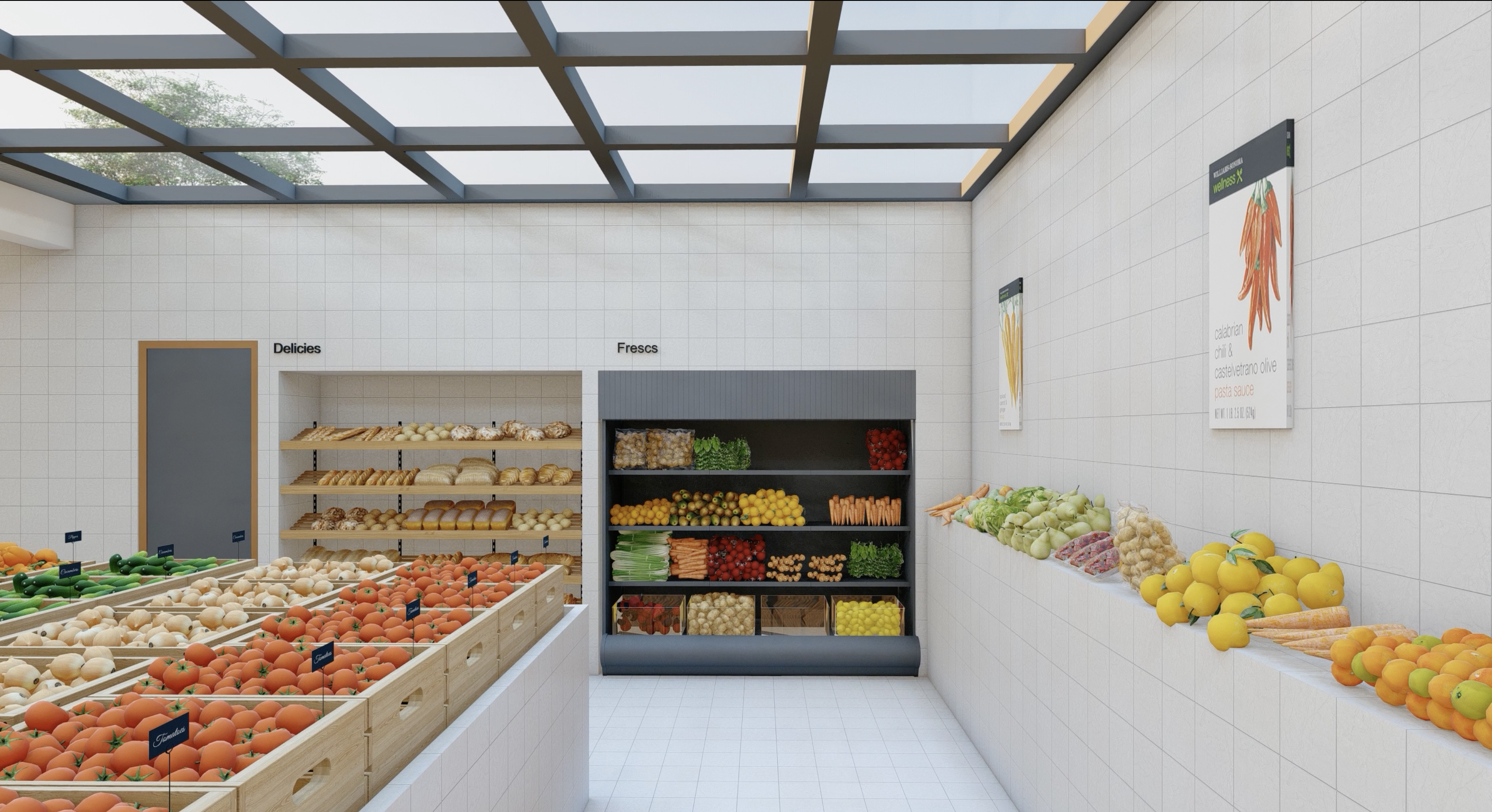
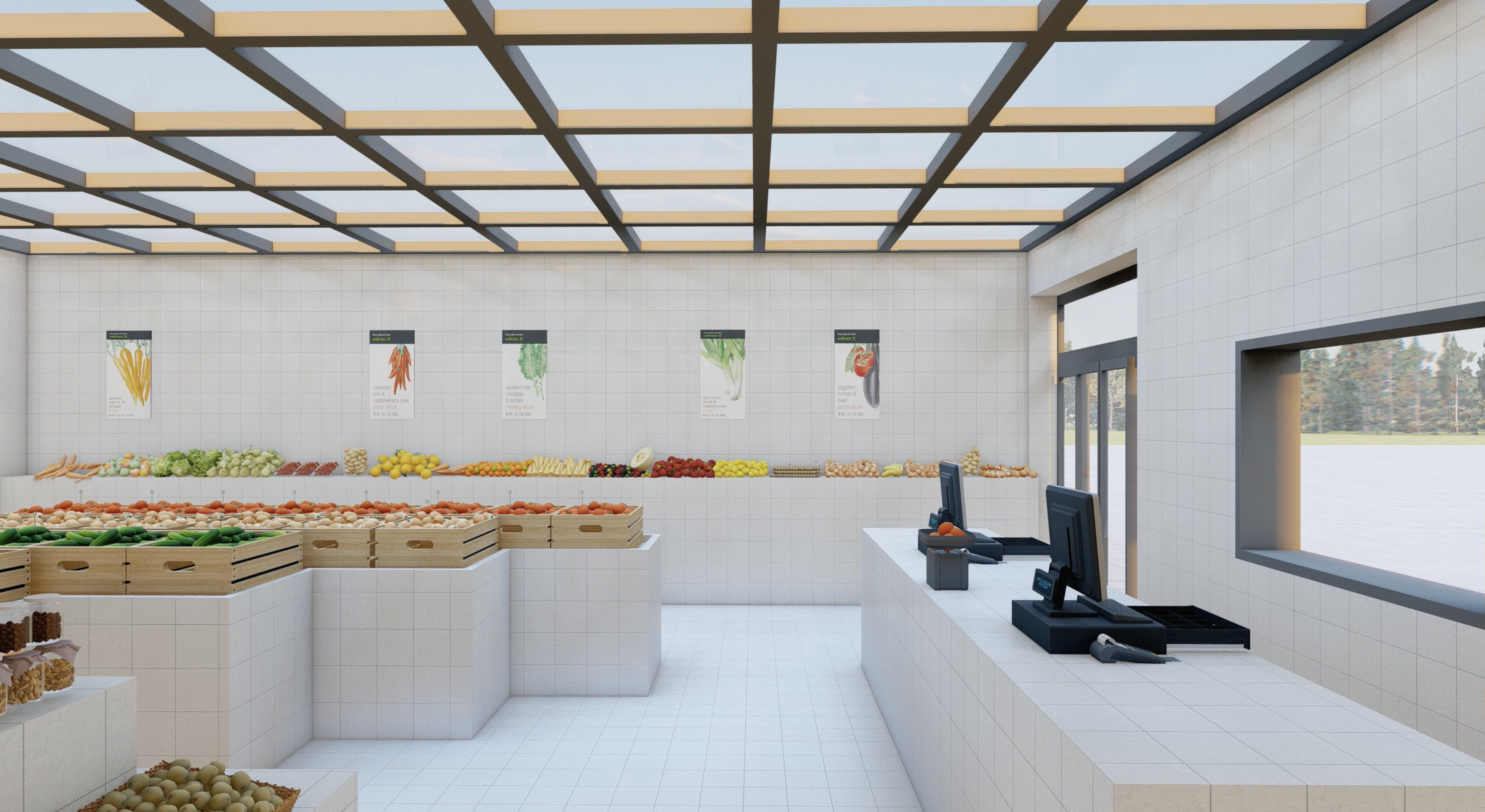

Medium Farms Retail
Feasibility / Speculative Project In
Arctic Farming
Feasibility / Speculative Project In
Arctic Farming
The proposed project focuses on prototyping a medium-scale vertical farm in Northern British Columbia. The objective is to pilot the possibilities of an indoor vertical farm as a suplimental food source in northern winter.
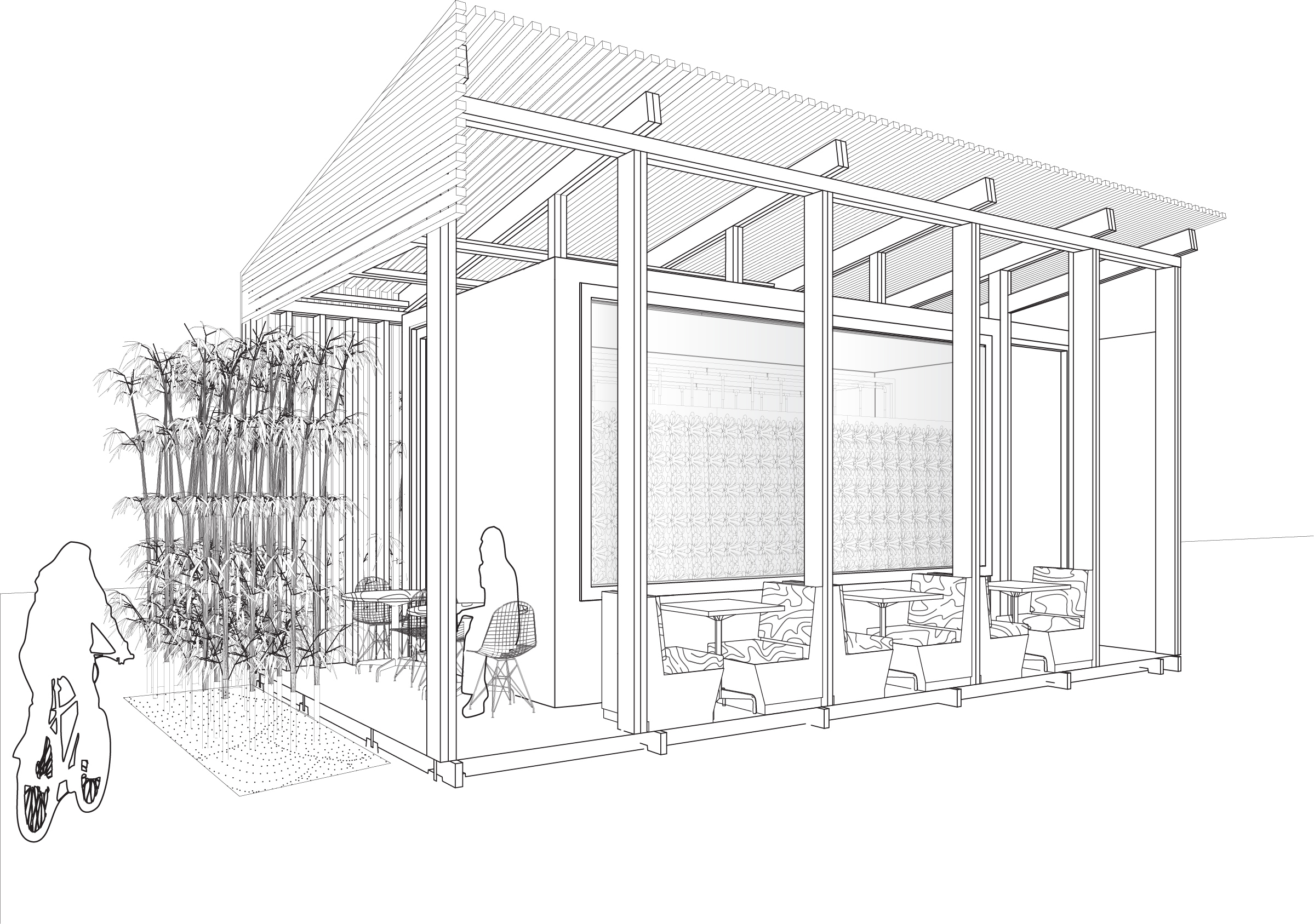
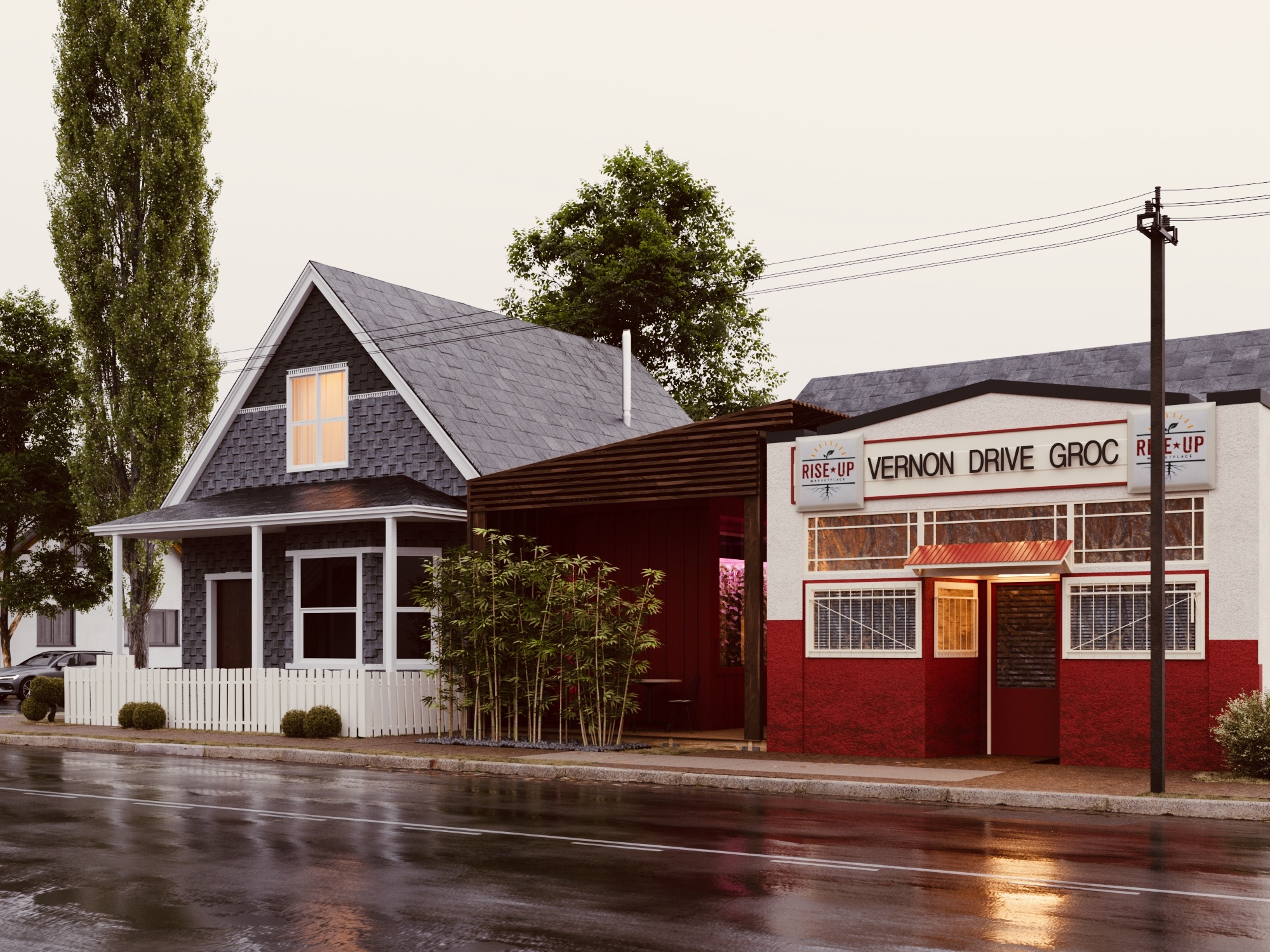
Urban Parasite
Feasibility Study
Feasibility Study
A parasitic project that completes the urban fabric in the historic neighbourhood of Strathcona in Vancouver. The rational of the project is divided in two programs. An indoor farm that provides vegetables and herbs to complement the African heritage persued by its neighbours. The strucutre is also concentrated around the indoor farm to provide insulation for the plants and maintain an annual average temp of between 19ºC - 21ºC. The rest of the space is a semi-outdoor space. With a roof provided, this space can convert to whatever the space can allow. From a cafe to a studio space.
Apple Farm Cabin
Located on the Gulf Island off Vancouvers Pacific Coast
Engineering : Innodes Consulting
Constructed by Local Red Seal Carpenters
Status : Construction With Estimated Completion Fall 2024
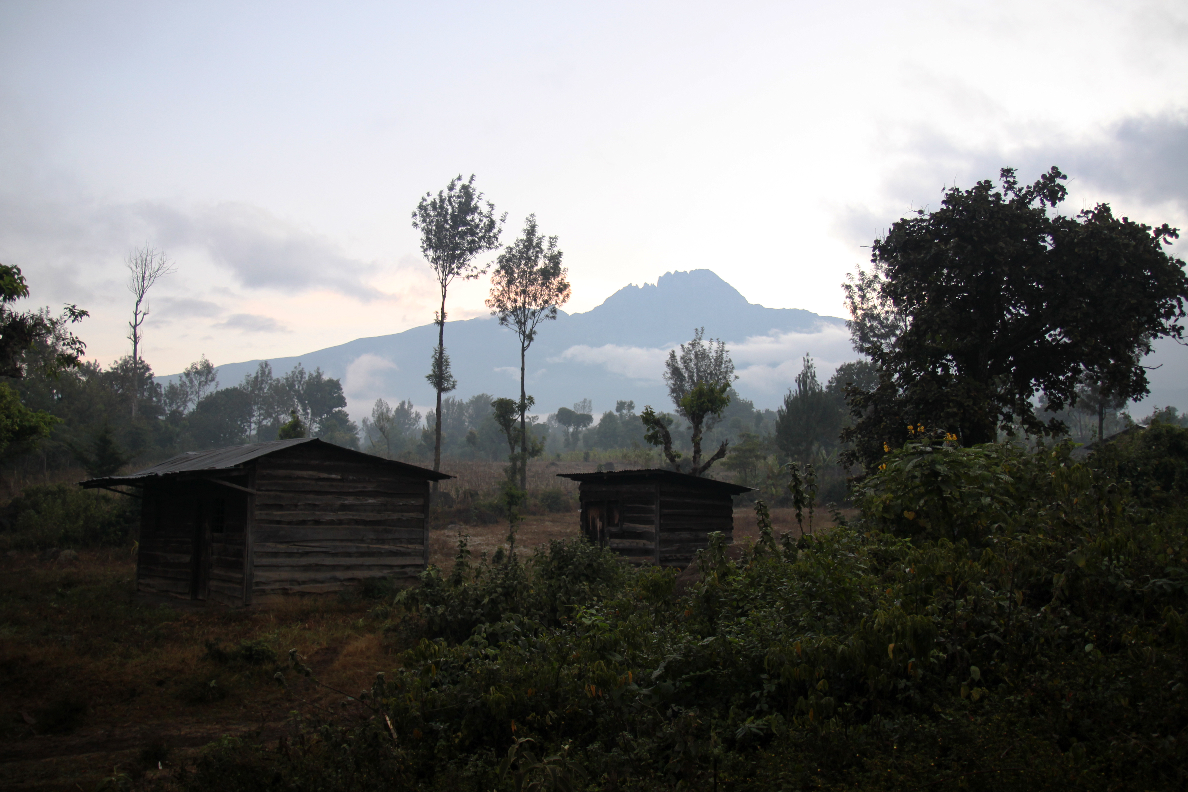
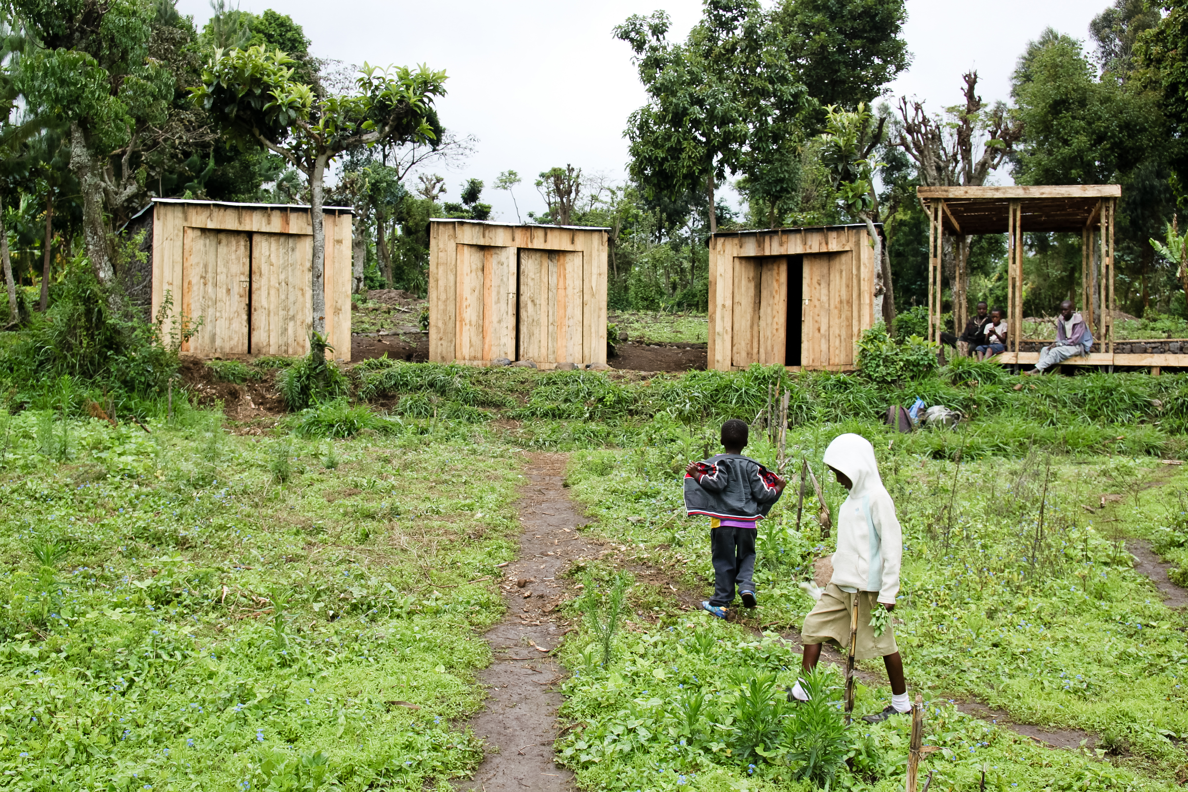

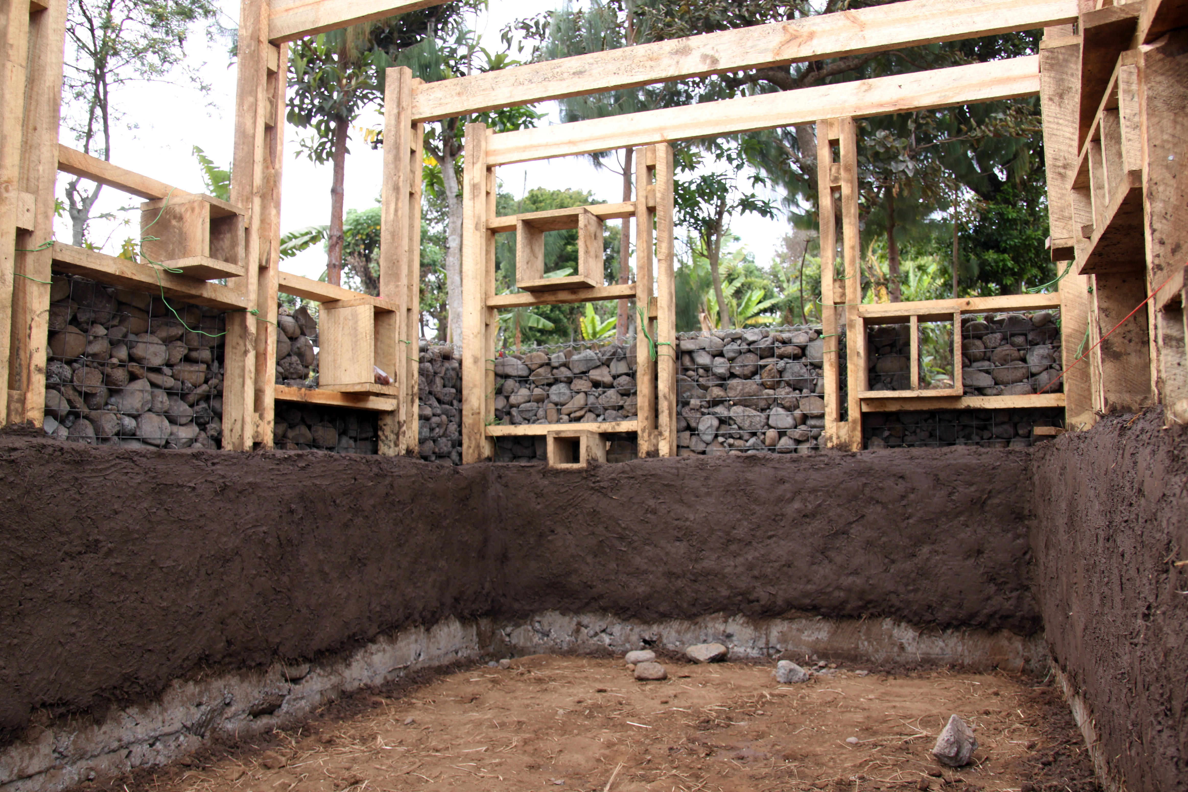
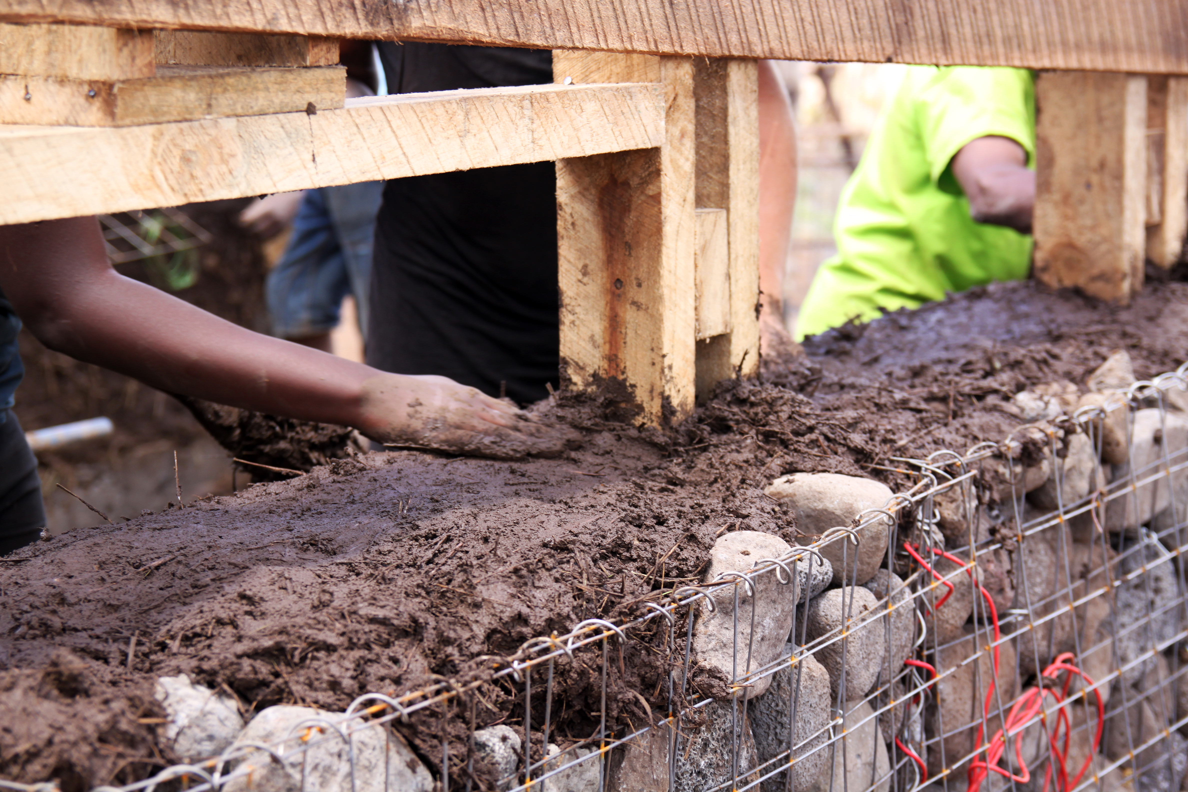
Kasirwa Earth House
Project Location : Mt Kilimanjaro , Tanzania
Completed : Fall 2015
Project Location : Mt Kilimanjaro , Tanzania
Completed : Fall 2015
About 1,800 m above sea level on the Mt Kilimanjaro, Kisirwa village got the opportunity to boost development by having a school built. Three volumes to house incoming teachers and a pavilion next to the entrance of the site works as a start to developing this arts school to improve the culture and education of the children in this village. A statement made by using vernacular architecture makes a contrast to the cement structures littered in the village. This project was used to educate the villager residents that using vernacular architecture with few contemporary solutions could be the solution to re- duce costs of construction, improve thermal comfort of living and celebrate a rich history in architecture and construction. The structure of the volumes were timber posts re- enforced with mud walls enclosed in gabions with rocks collected from a nearby river. Involving the community in the design of the space as well as the construction.
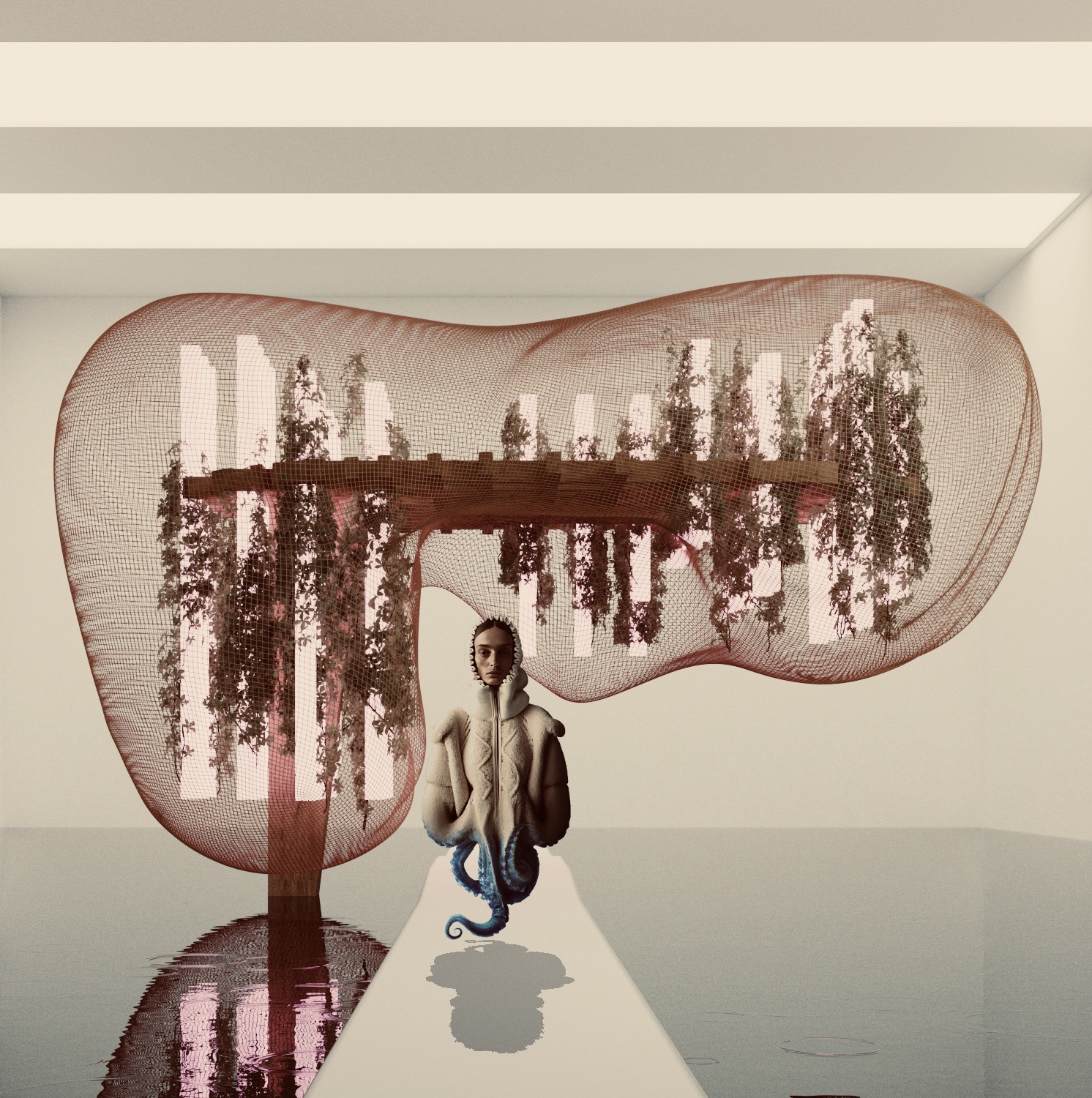
Epidermis
Selected for Venice Biennale 2023
Reclaiming The Centre : Curated By Livingstone Mukasa
Selected for Venice Biennale 2023
Reclaiming The Centre : Curated By Livingstone Mukasa
Abstract. As our universal need to access food gets threatened, we find ourselves in a position of contemplating on our consumptions and sustaining systems and materials. How did we get here and how do we move forward from here? Our current methods of material understanding in the built environment which prioritize extractive systems, heavy machinery, force and attempts of natural domination, stand in stark contrast to indigenous ecological approaches. This proposal seeks to spark a conversation on the ways in which the tools and thoughts in architecture and landscape architecture support the shift towards life sustaining systems, materials and relations.
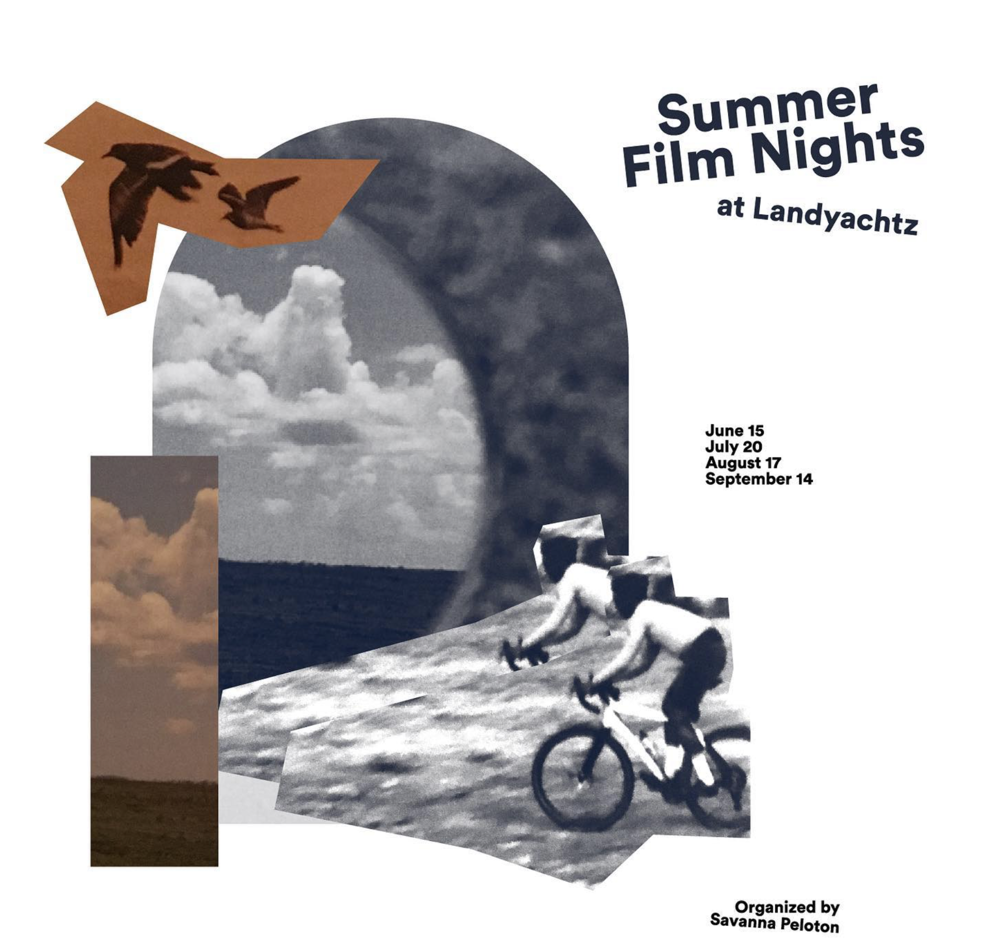
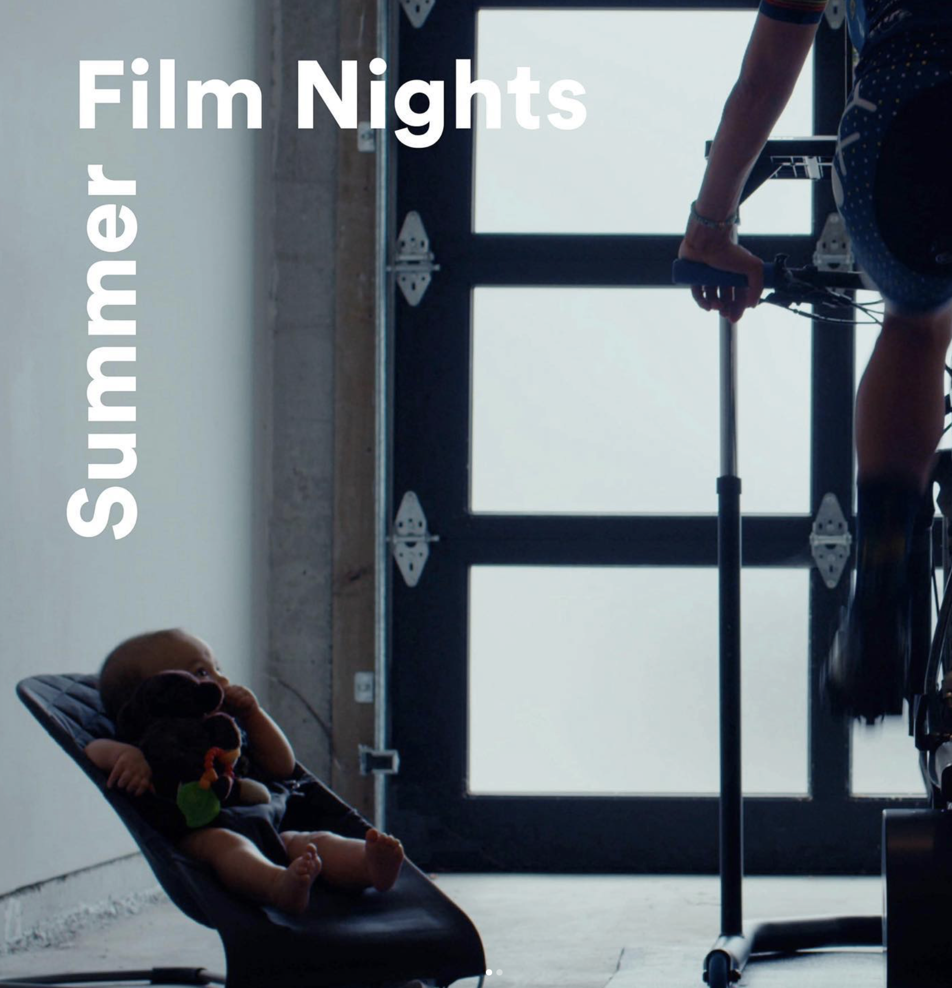

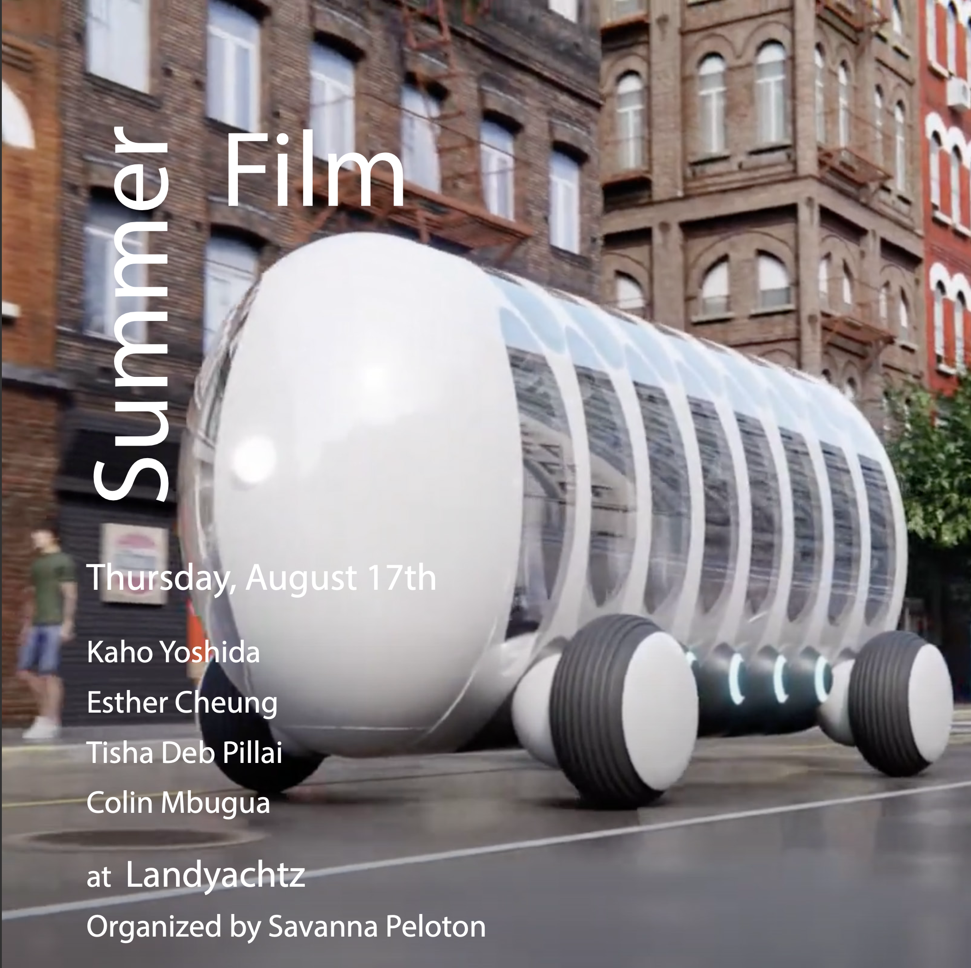

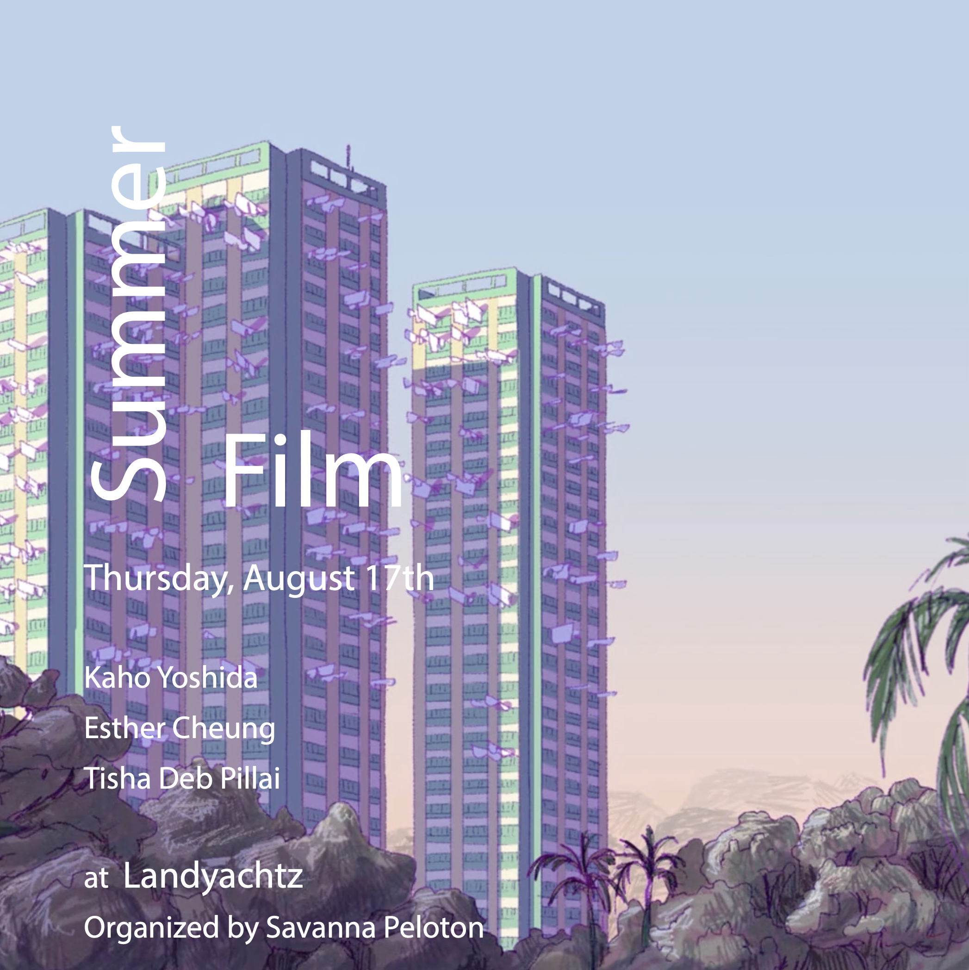

Summer Film Series
Curated Film Series
Summer 2023
Venue : Landyachtz Courtyard
Graphic Design : Ashley Visvanathan
Curated Film Series
Summer 2023
Venue : Landyachtz Courtyard
Graphic Design : Ashley Visvanathan
Film Directors :
Kaho Yoshida
Esther Cheung
Tisha Deb Pillai
Lucas Greenough
Bronwyn Davies
Colin Mbugua
Kaho Yoshida
Esther Cheung
Tisha Deb Pillai
Lucas Greenough
Bronwyn Davies
Colin Mbugua

Title: Free Fall Author: Colin Mbugua
"Free Fall" traces the evolution of visual technology and its effect on architectural thinking. From Bramante's perspectival illusions in Renaissance Italy to the omniscient gaze of Google Earth, the essay argues that shifts in representational tools precipitate shifts in spatial understanding.
Bramante’s painted choir in Santa Maria Presso San Satiro is framed as a precursor to depth-conscious architectural design, while modern satellite imaging introduces a new flattening: everything visible, but nothing fully seen. The tension between depth and surveillance, ornament and erasure, physical space and data space, becomes a lens for critiquing today’s infrastructural excess.
The illustration builds on these provocations, setting classical forms against speculative geometries and symbolic artifacts. A Medusa bust in a digital globe, a looming arcade, and the silhouette of a bird overhead all frame the built environment as a site of distortion, surveillance, and transformation


